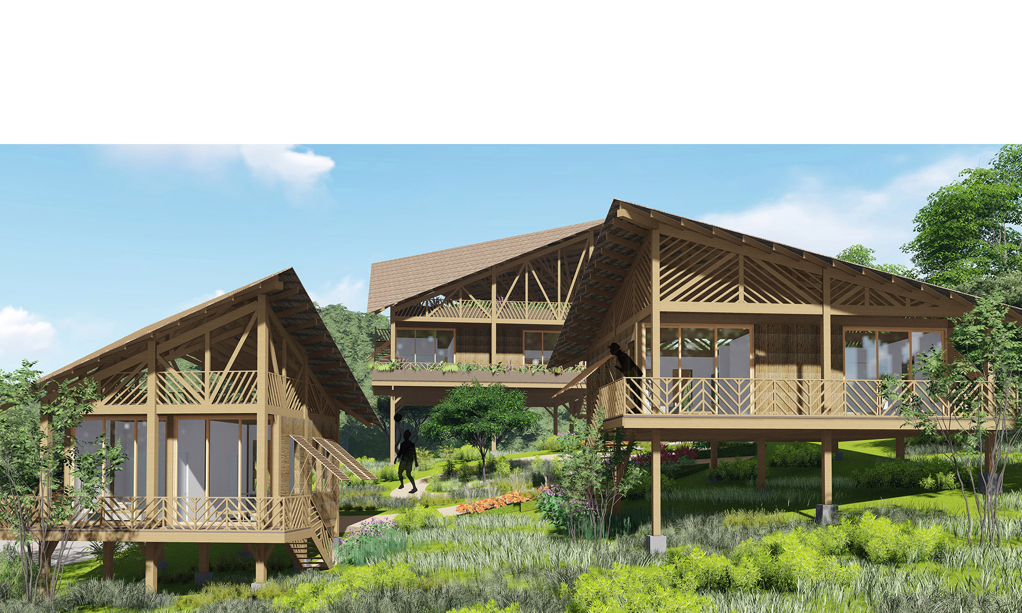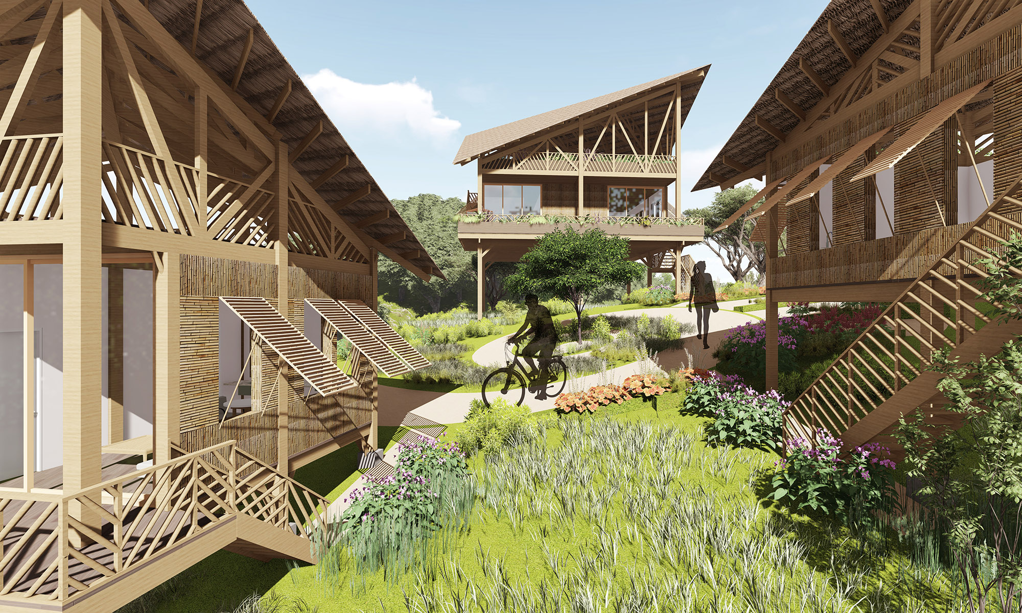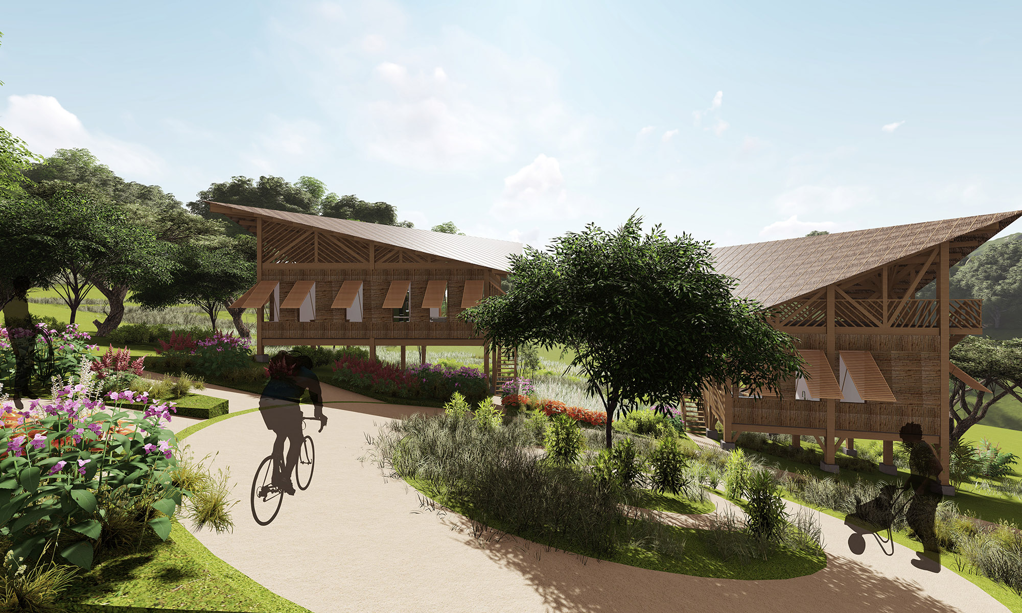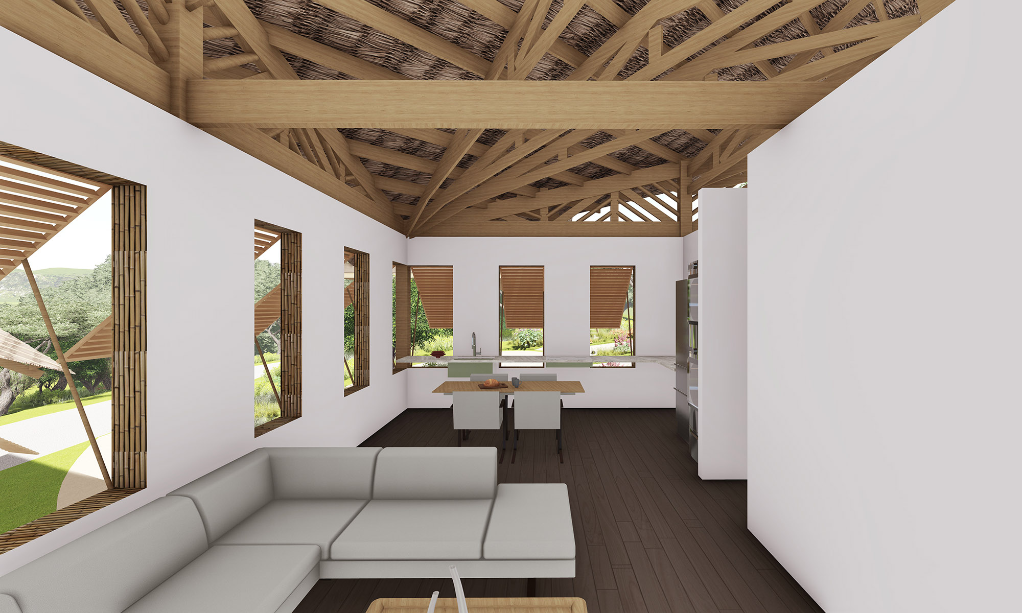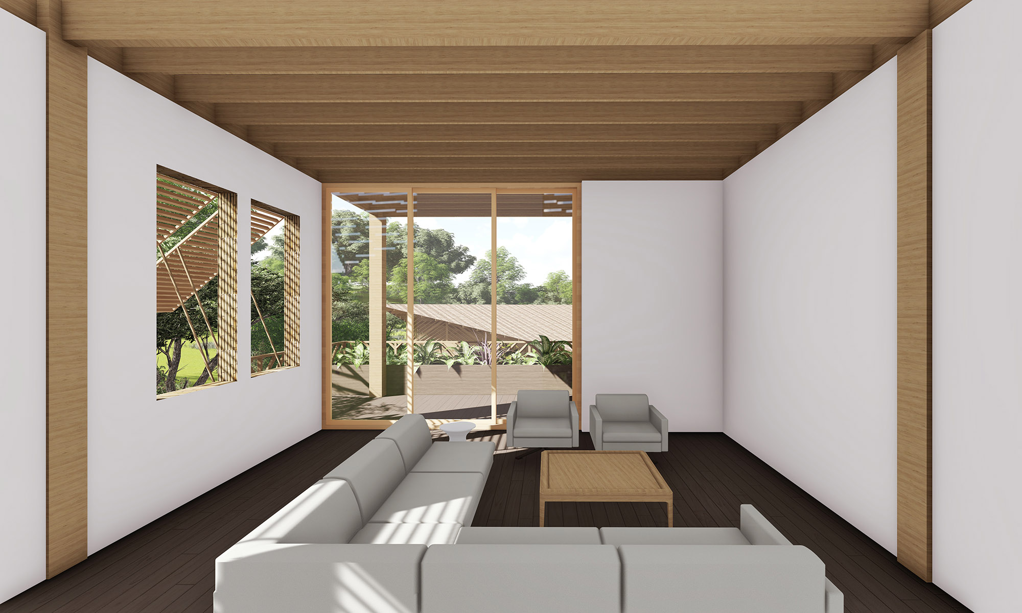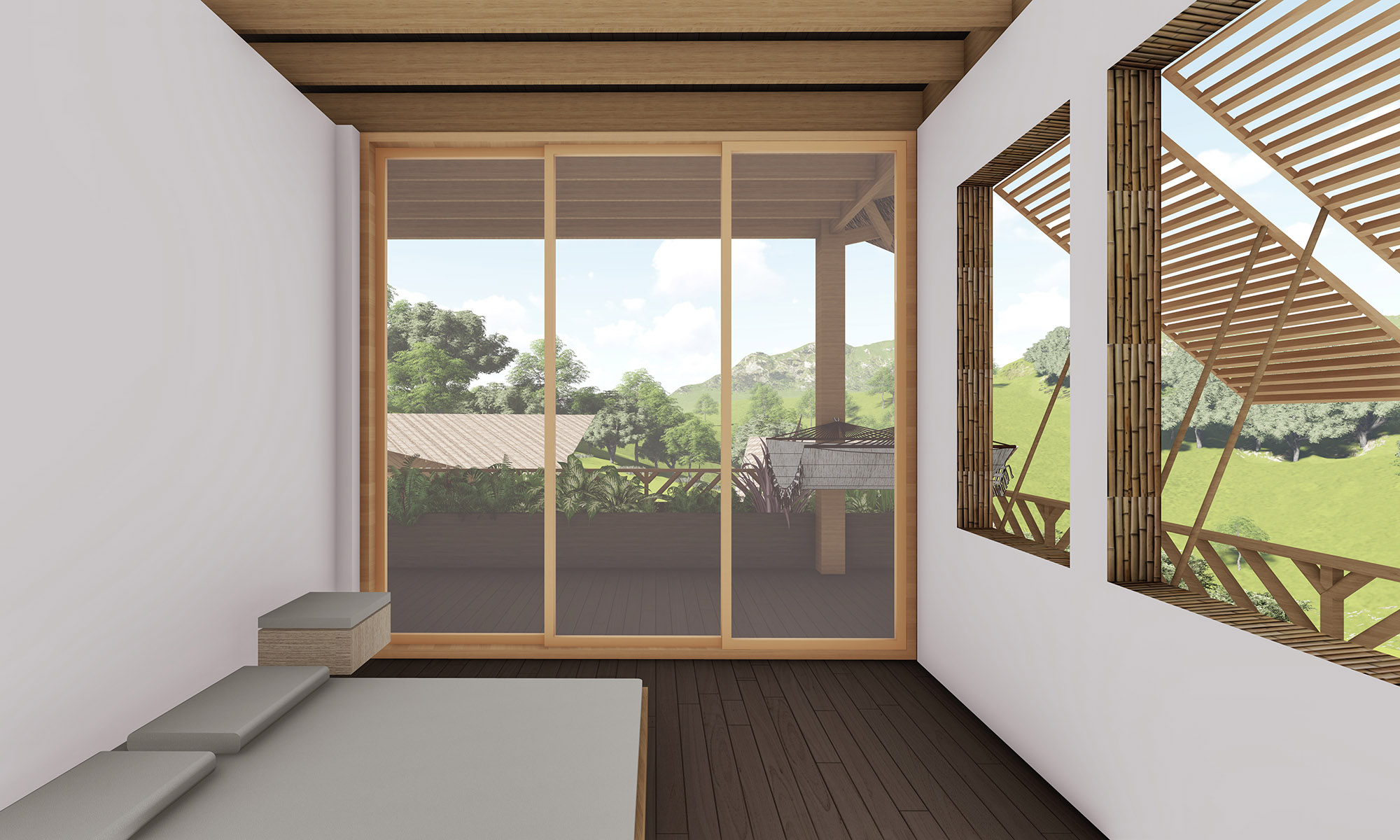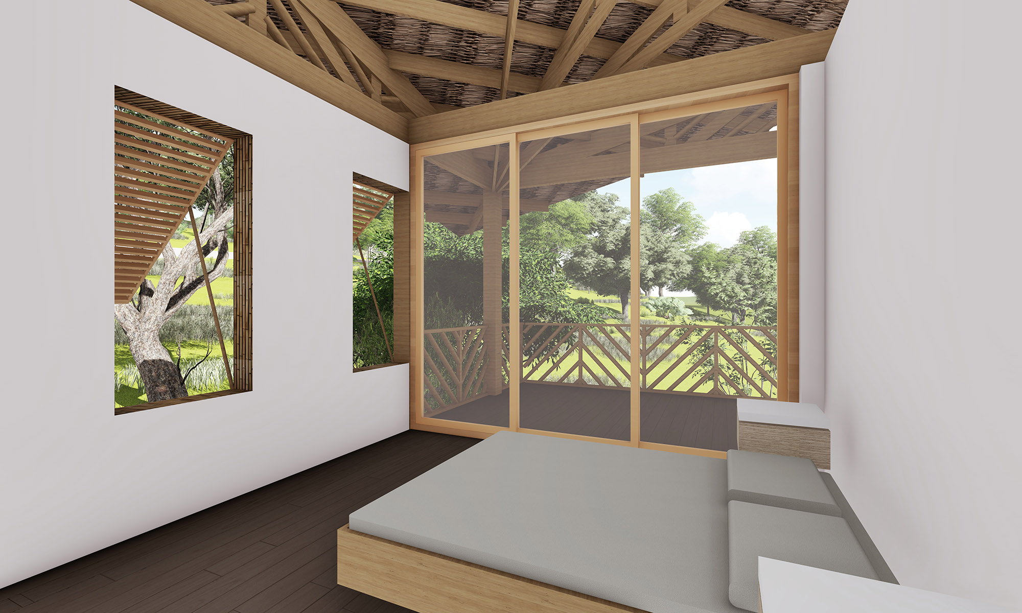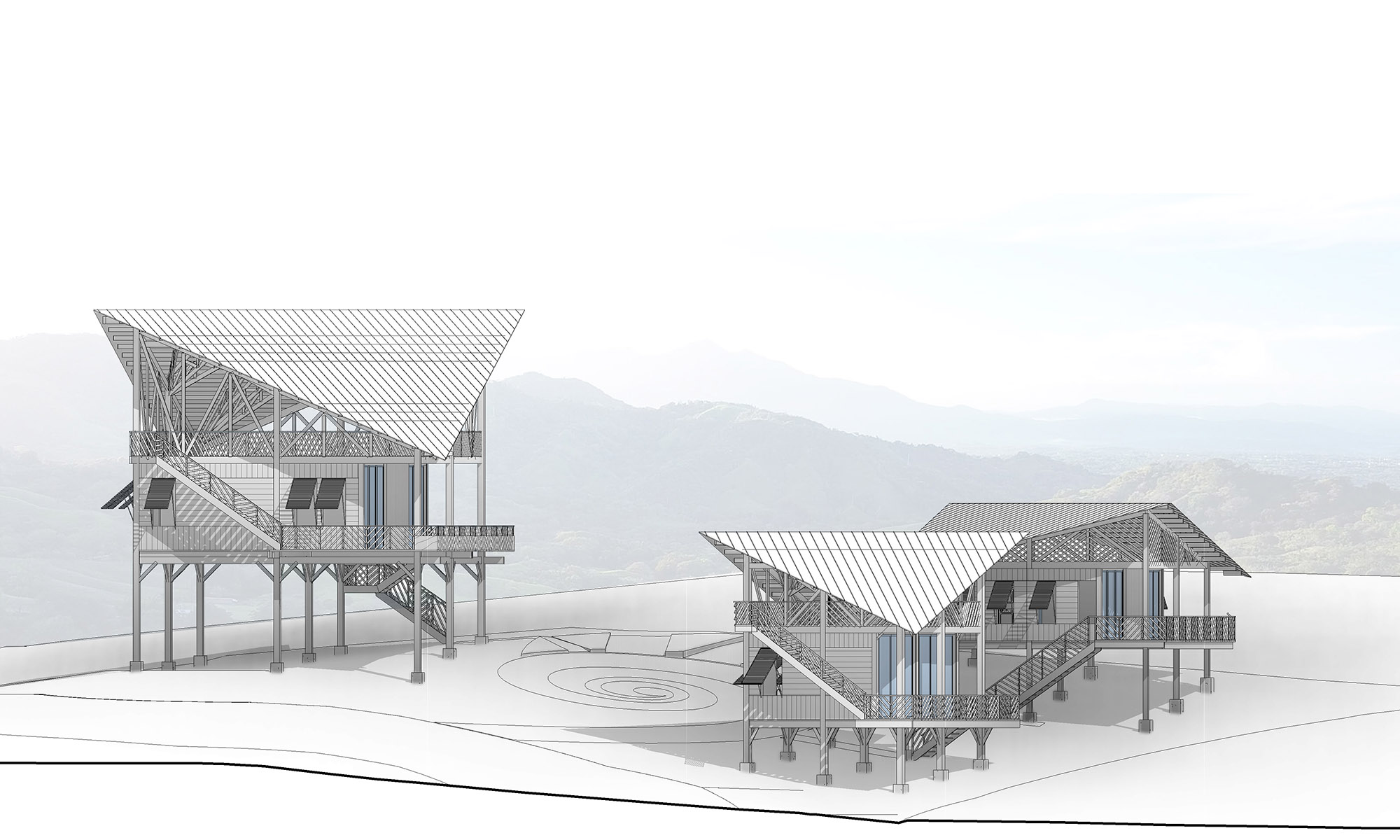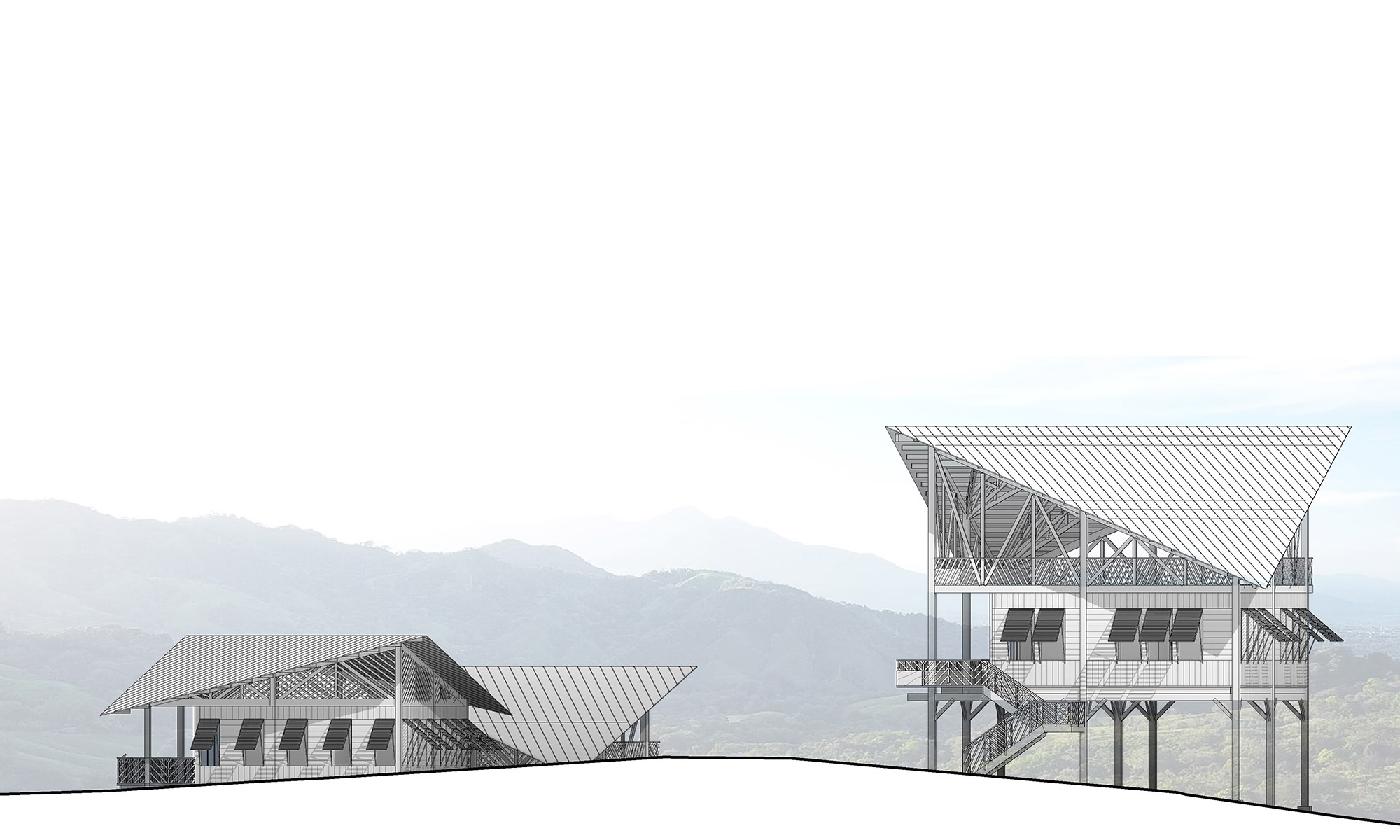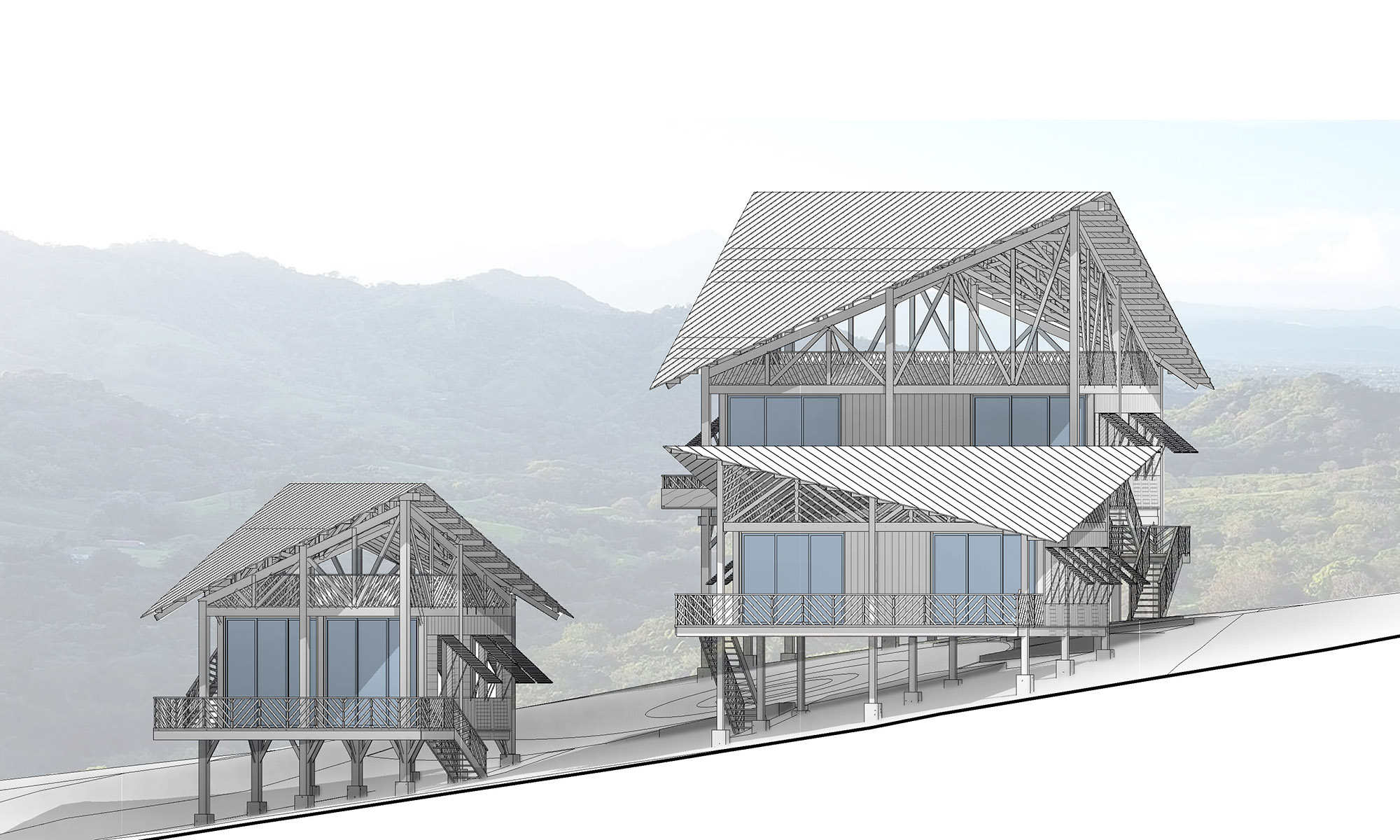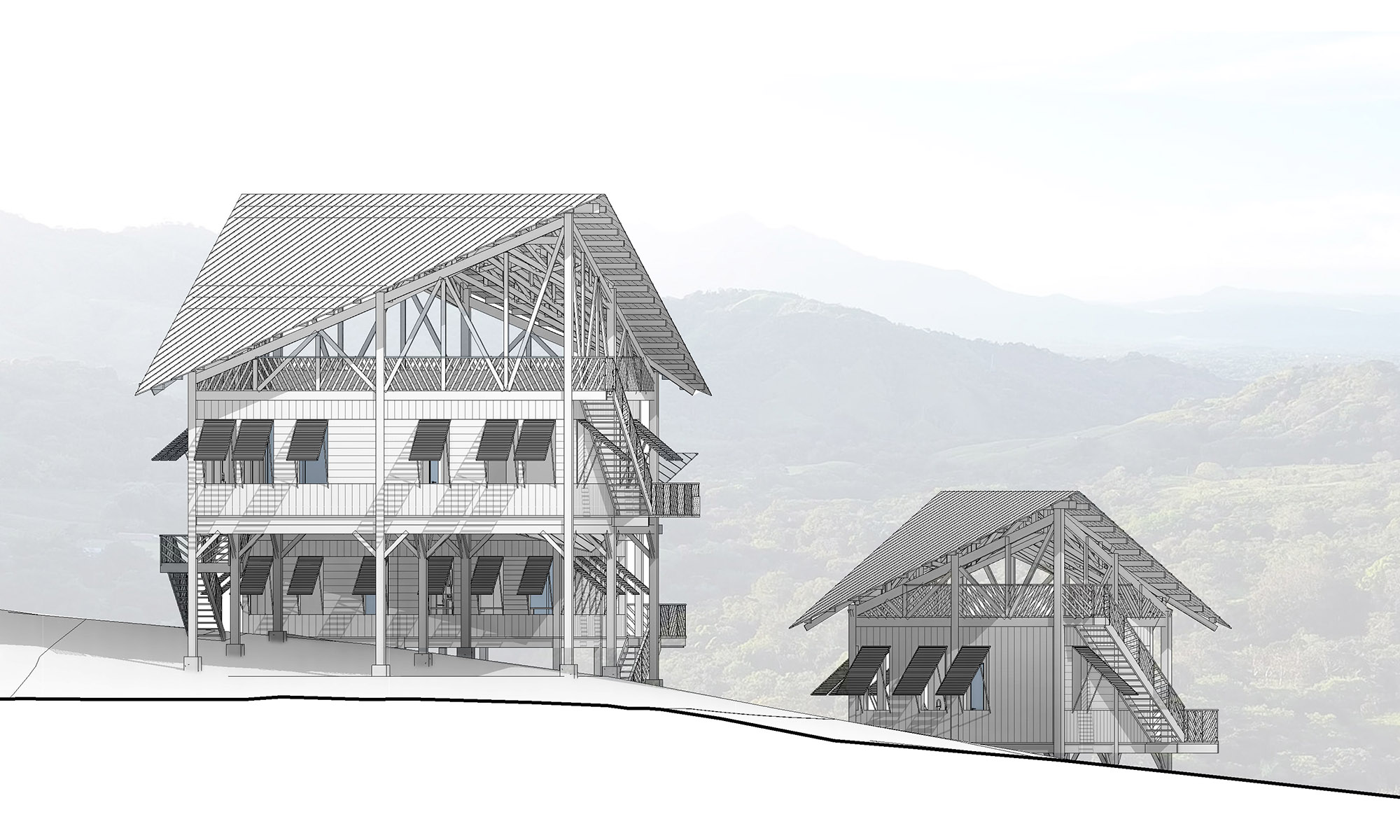ALEGRIA 2 VILLAGE RESIDENCE
San Mateo, Costa Rica
Architecture to Heal
The Crisis
The UN describes climate change as the defining crisis of our lifetime. Architecture’s response to the crisis has been sustainable and green design. However, with the disastrous consequences of climate change occurring more frequently, meeting the minimums of a sustainably designed project is simply not enough. Architecture will need to be regenerative. Regenerative spaces and structures that are designed to be rehabilitating, enriching and strengthening and that will reverse the damage done to planet earth.
Alegria Village is a new ecological community located in the hills of San Mateo, Alajuela, Costa Rica dedicated to the best practices in regenerative living and design. Nestled on 170 acres of fertile farmland, Alegria includes extensive permaculture food forests with thousands of fruit trees, edible community gardens, abundant springs and creeks that supply our water, and hiking and biking trails for exploring the natural surroundings.
A gravel path that follows the natural contours of the site stems off from the main road and connects three homes to one another, enhancing the sense of community within the Alegria Village. At the center of the path is an earth mound in the form of a spiral. A symbolic celebration of life on earth. Each of the three homes provides residents with optimal views of the surrounding landscape. They are nestled into the site bringing users into direct contact with nature and the bamboo screens add to the act of blurring the boundaries between the built environment and the natural environment.
In addition to celebrating the ecological community that each structure is a part of, the steel and bamboo homes all have built-in sustainable features. The shed roofs collect rainwater at their central gutter and bring the water down to a cistern just below the earth’s surface. From the cistern the water is then used as either drip irrigation or it is filtered and used as potable water. Passive cooling is felt throughout the residence due to the high roofs and the open clerestories in the facade.
STATUS:
In Design
BUILDING SIZES:
110 m² / 120 m²
RENDERINGS:
Renderings property of KZ Architecture
ALEGRIA VILLAGE RESIDENCE
San Mateo, Costa Rica
Architecture to Heal
The Crisis
The UN describes climate change as the defining crisis of our lifetime. Architecture’s response to the crisis has been sustainable and green design. However, with the disastrous consequences of climate change occurring more frequently, meeting the minimums of a sustainably designed project is simply not enough. Architecture will need to be regenerative. Regenerative spaces and structures that are designed to be rehabilitating, enriching and strengthening and that will reverse the damage done to planet earth.
Alegria Village is a new ecological community located in the hills of San Mateo, Alajuela, Costa Rica dedicated to the best practices in regenerative living and design. Nestled on 170 acres of fertile farmland, Alegria includes extensive permaculture food forests with thousands of fruit trees, edible community gardens, abundant springs and creeks that supply our water, and hiking and biking trails for exploring the natural surroundings.
A gravel path that follows the natural contours of the site stems off from the main road and connects three homes to one another, enhancing the sense of community within the Alegria Village. At the center of the path is an earth mound in the form of a spiral. A symbolic celebration of life on earth. Each of the three homes provides residents with optimal views of the surrounding landscape. They are nestled into the site bringing users into direct contact with nature and the bamboo screens add to the act of blurring the boundaries between the built environment and the natural environment.
In addition to celebrating the ecological community that each structure is a part of, the steel and bamboo homes all have built-in sustainable features. The shed roofs collect rainwater at their central gutter and bring the water down to a cistern just below the earth’s surface. From the cistern the water is then used as either drip irrigation or it is filtered and used as potable water. Passive cooling is felt throughout the residence due to the high roofs and the open clerestories in the facade.
STATUS:
In Design
BUILDING SIZES:
110 m² / 120 m²
RENDERINGS:
Renderings property of KZ Architecture

