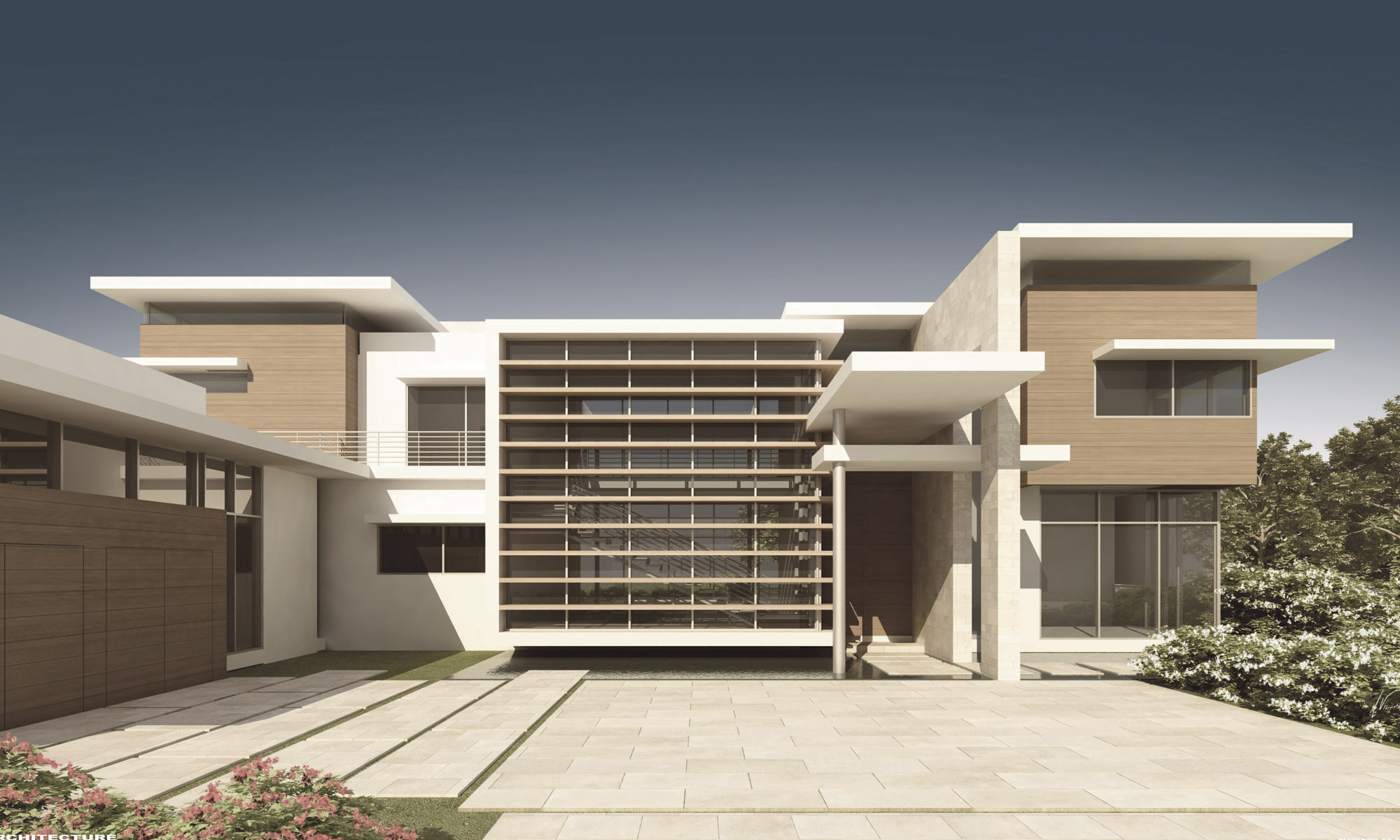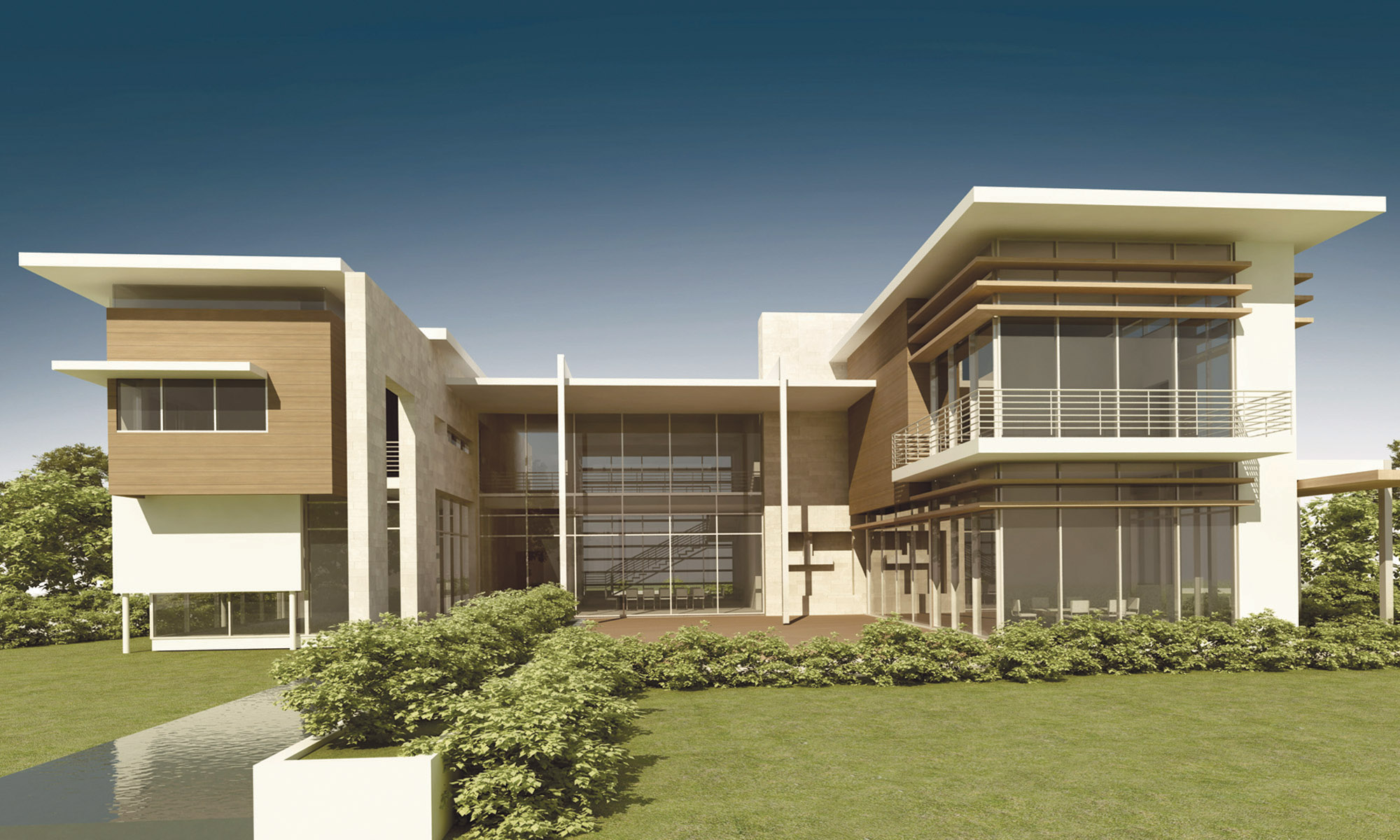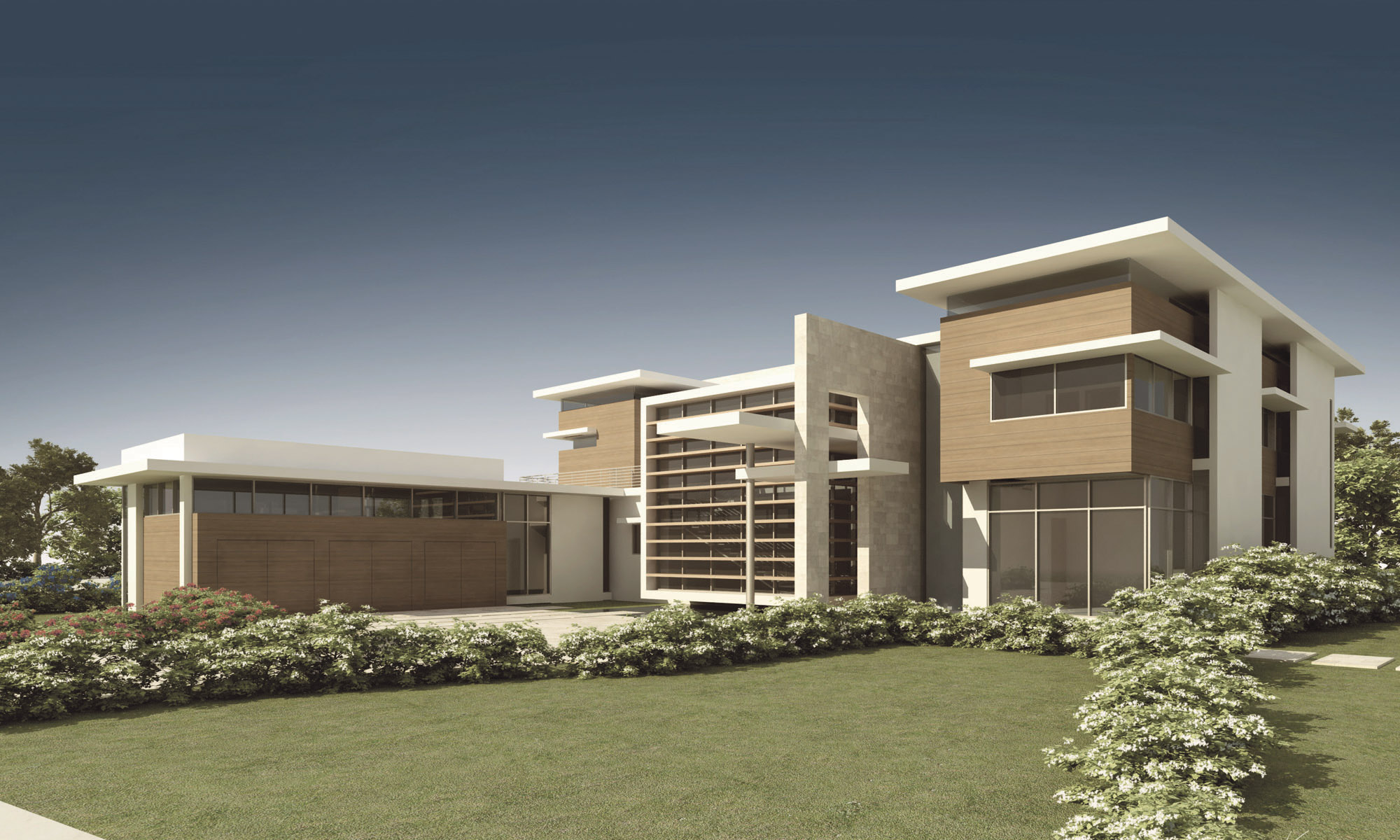HACIENDA SANTA ANA
Santa Ana, Costa Rica
This single family country-side home to be used as a year round principal residence. The clients wished for privacy and expressed a strong desire for their home to be open towards the views of the wooded areas and the mountain backdrops. The U shaped plan solution allows for all the rooms surrounding the courtyard to interact intimately with the landscape as well as offer the desired Northern views.
Site Analysis
The property is a corner lot within a new low-density development of single family homes in Santa Ana. The site is a wooded area located in the Western part of the Central Valley, one of the main geographic zones in Costa Rica. The mountain systems that surround this Valley afford its citizens protection from extreme weather as well as 360 degrees of remarkable views.
South Eastern Views
The double street frontage of the house is addressed by providing two different welcoming gestures for visitors. One from the main driveway along the South and the other through an arched gateway from the East. These merge by means of a double canopy which provides shelter as one approaches the front door.
Diagrammatic Studies
The volumes are organized around a U shaped diagram with the aid of two prominent stone walls which are visible from all exterior and interior areas.
Materials
The palette of materials includes white stucco walls, wood cladding and louvers as well as a native stone for the two prominent walls. Partial coverage of the large courtyard is provided by a lightweight metal canopy.
BUILDING SIZE:
750 sm
RENDERINGS:
Renderings property of KZ Architecture
HACIENDA SANTA ANA
Santa Ana, Costa Rica
This single family country-side home to be used as a year round principal residence. The clients wished for privacy and expressed a strong desire for their home to be open towards the views of the wooded areas and the mountain backdrops. The U shaped plan solution allows for all the rooms surrounding the courtyard to interact intimately with the landscape as well as offer the desired Northern views.
Site Analysis
The property is a corner lot within a new low-density development of single family homes in Santa Ana. The site is a wooded area located in the Western part of the Central Valley, one of the main geographic zones in Costa Rica. The mountain systems that surround this Valley afford its citizens protection from extreme weather as well as 360 degrees of remarkable views.
South Eastern Views
The double street frontage of the house is addressed by providing two different welcoming gestures for visitors. One from the main driveway along the South and the other through an arched gateway from the East. These merge by means of a double canopy which provides shelter as one approaches the front door.
Diagrammatic Studies
The volumes are organized around a U shaped diagram with the aid of two prominent stone walls which are visible from all exterior and interior areas.
Materials
The palette of materials includes white stucco walls, wood cladding and louvers as well as a native stone for the two prominent walls. Partial coverage of the large courtyard is provided by a lightweight metal canopy.
BUILDING SIZE:
750 sm
RENDERINGS:
Renderings property of KZ Architecture



