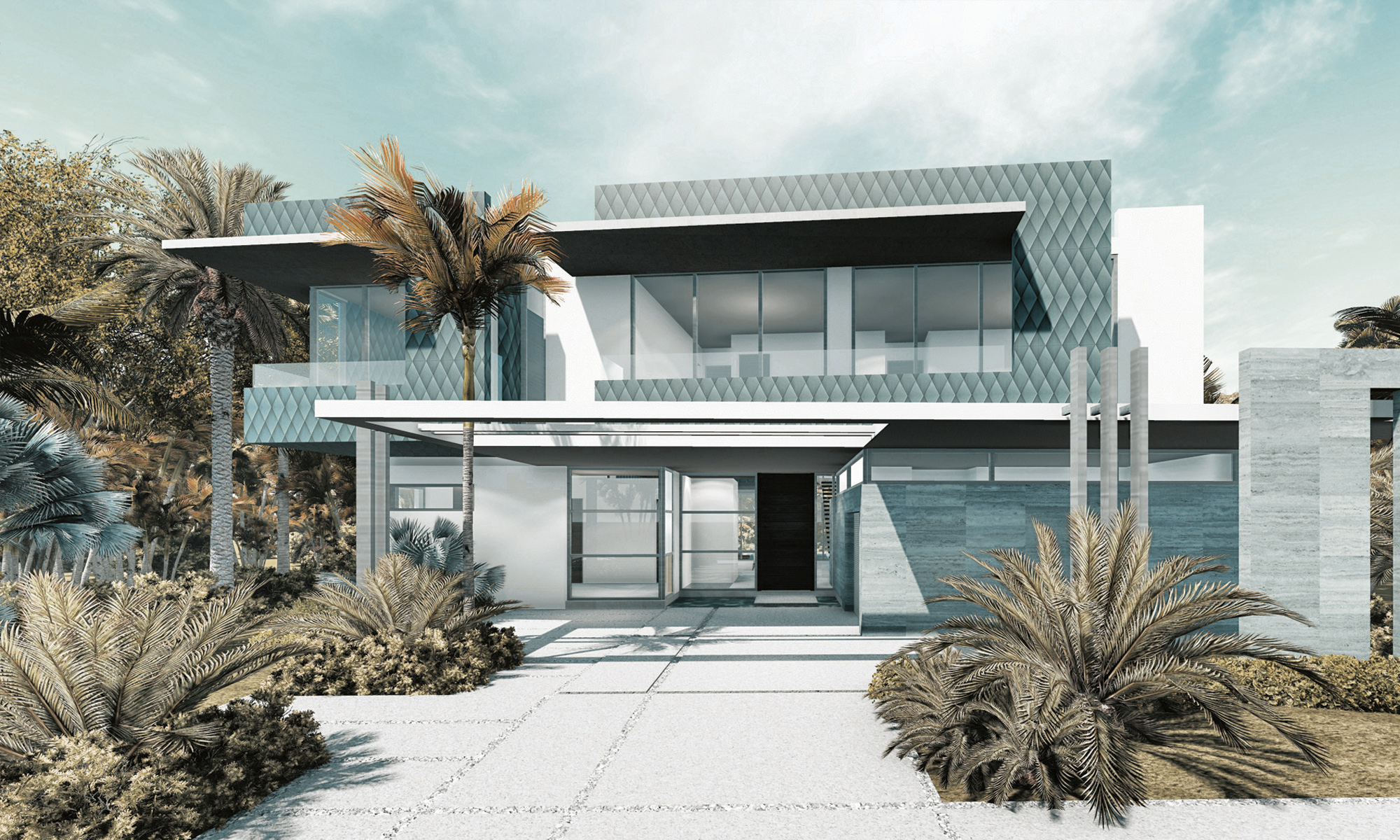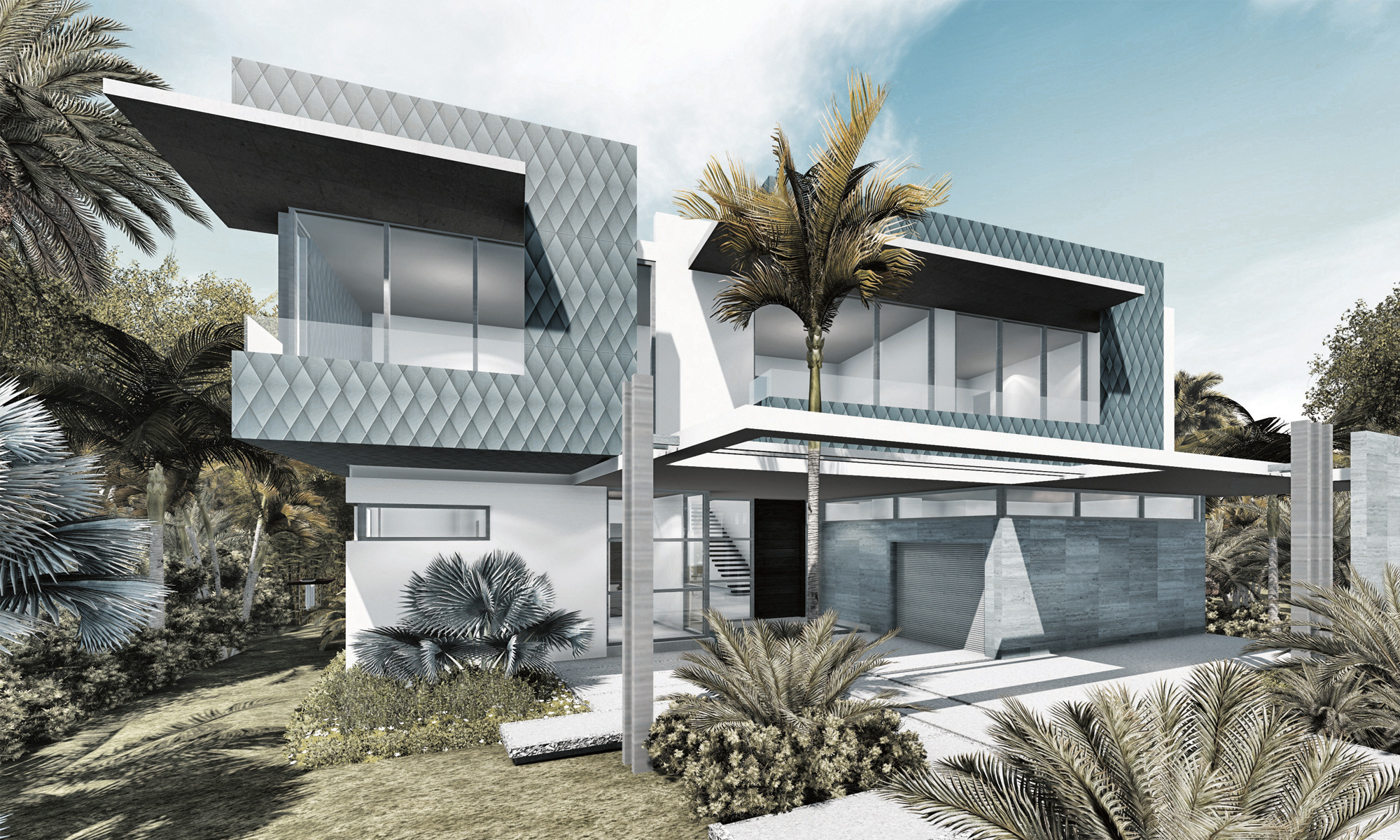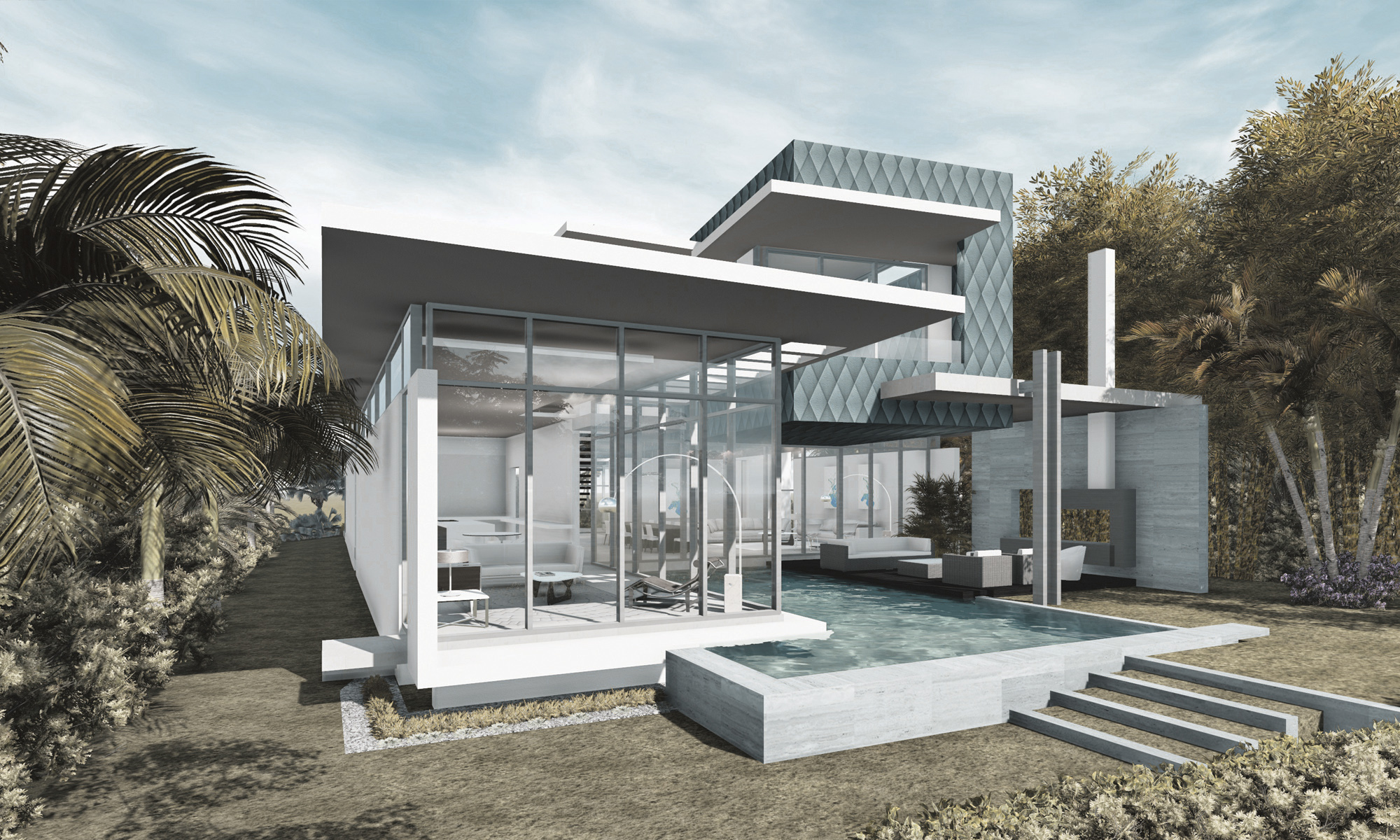SILVER BLUE
Bal Harbour, FL
Located in Bal Harbour Village, this Spec Home was designed focusing on the orientations of the geometries to not only respect the zoning codes, but to provide views toward the coastal waters. Careful choice of color and materiality, makes this residence an efficient yet aesthetically pleasing space to live.
The House consists of the main ground level volume which include service programs such as the garage, kitchen and living spaces. The stairs takes one up to the second floor space which breaks the paralleled volumes, by rotating a slight degree
Dividing the volumes
First Floor Volume extends the garage to the drive way and allows for a visible transparency from street to pool. The addition of a second floor volume introduces the living spaces of the house. Three bedrooms face the street as the master bedroom faces the back. Each bedroom contains their own proper volume.
CONTRACTOR:
Deco Contractors
COMPLETED:
2018
LOT SIZE:
11, 250 sf
BUILDING SIZE:
5, 600 sf
RENDERINGS:
Renderings property of KZ Architecture
SILVER BLUE
Bal Harbour, FL
Located in Bal Harbour Village, this Spec Home was designed focusing on the orientations of the geometries to not only respect the zoning codes, but to provide views toward the coastal waters. Careful choice of color and materiality, makes this residence an efficient yet aesthetically pleasing space to live.
The House consists of the main ground level volume which include service programs such as the garage, kitchen and living spaces. The stairs takes one up to the second floor space which breaks the paralleled volumes, by rotating a slight degree
Dividing the volumes
First Floor Volume extends the garage to the drive way and allows for a visible transparency from street to pool. The addition of a second floor volume introduces the living spaces of the house. Three bedrooms face the street as the master bedroom faces the back. Each bedroom contains their own proper volume.
CONTRACTOR:
Deco Contractors
COMPLETED:
2018
LOT SIZE:
11, 250 sf
BUILDING SIZE:
5, 600 sf
RENDERINGS:
Renderings property of KZ Architecture



