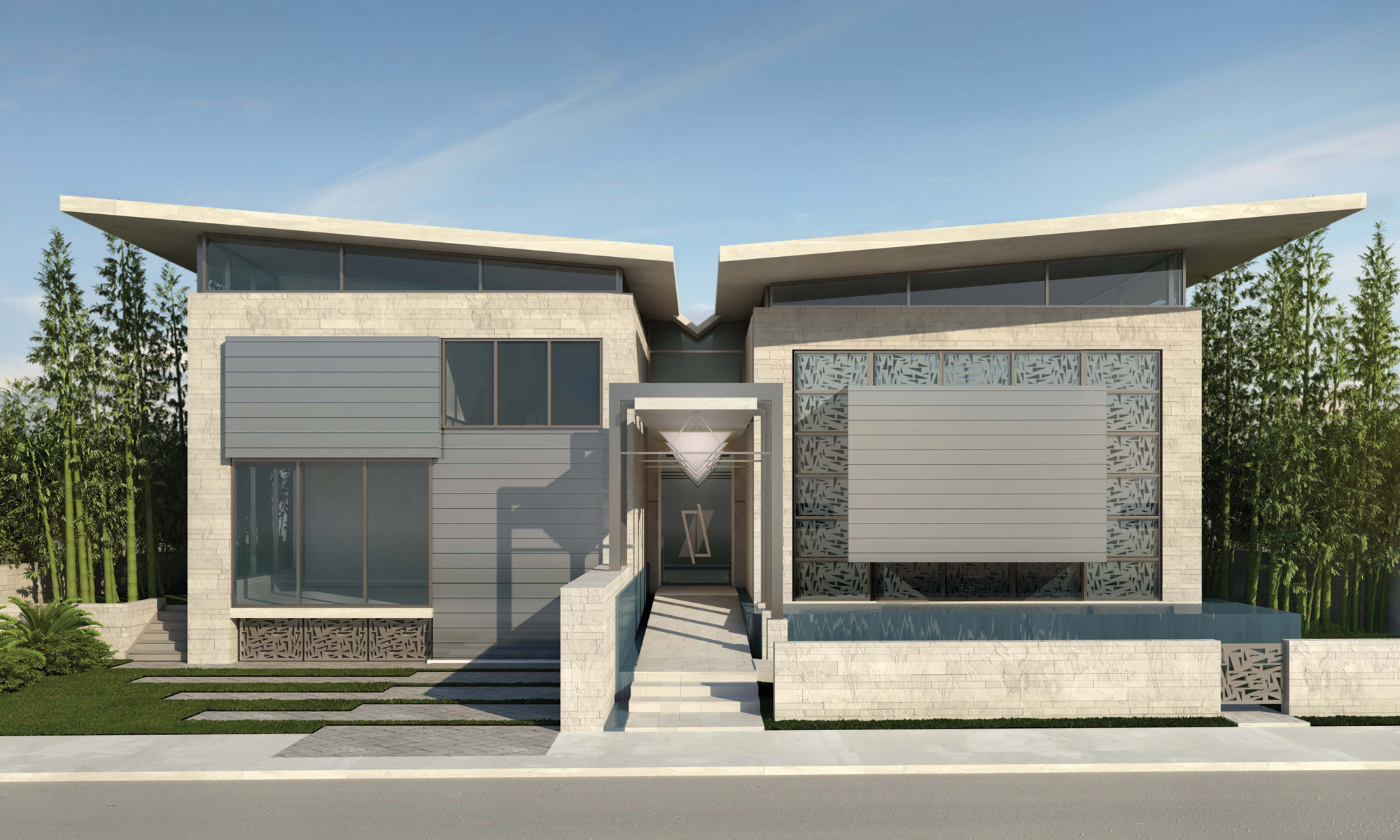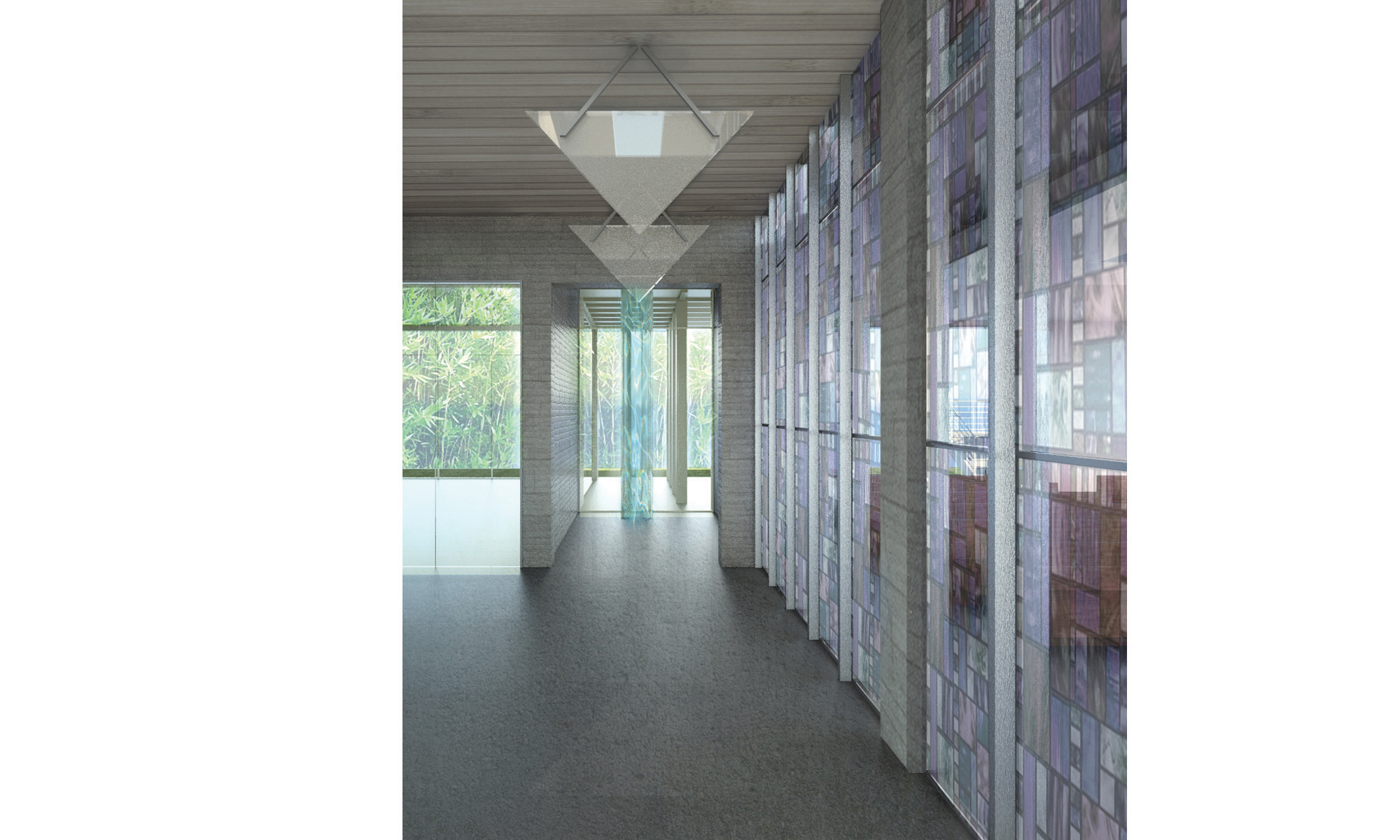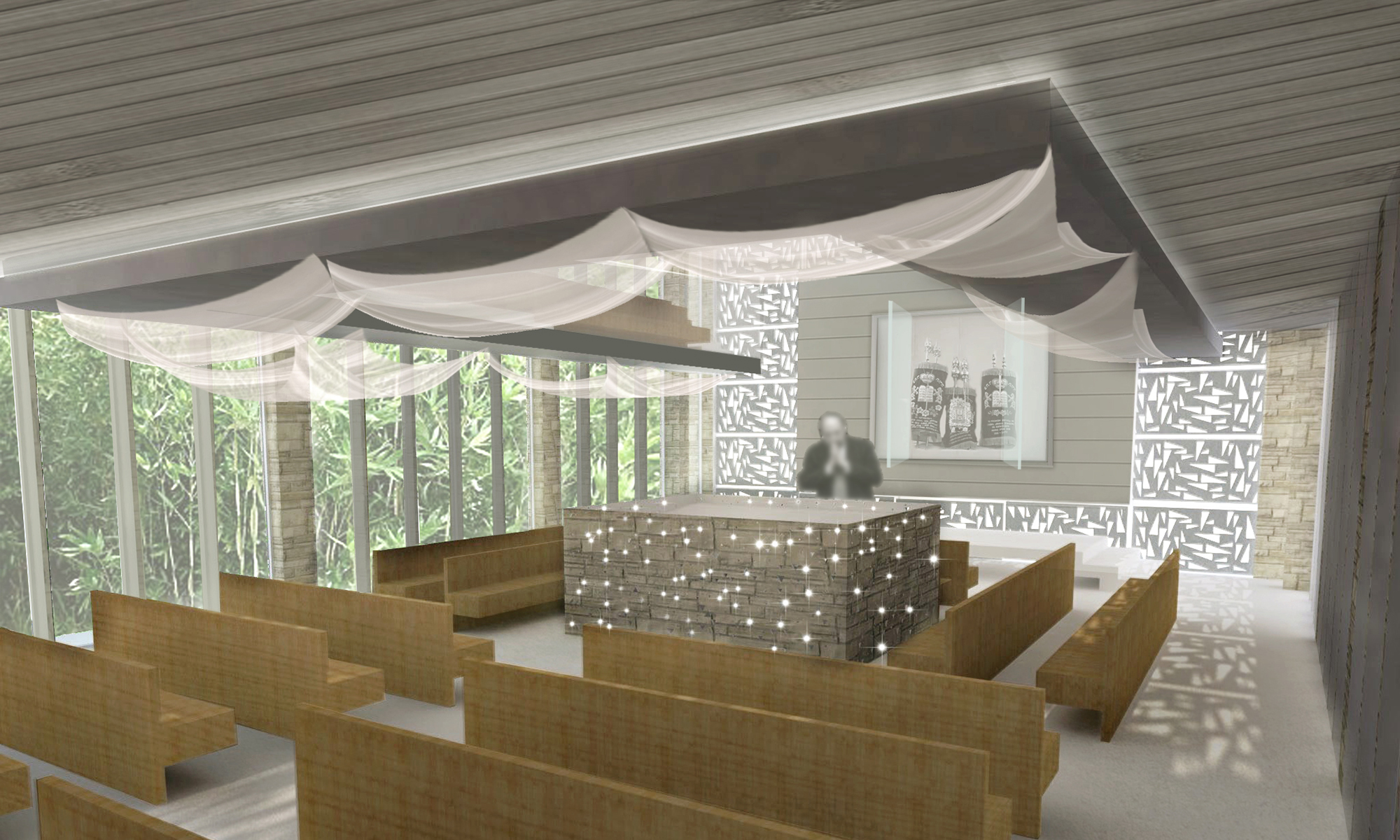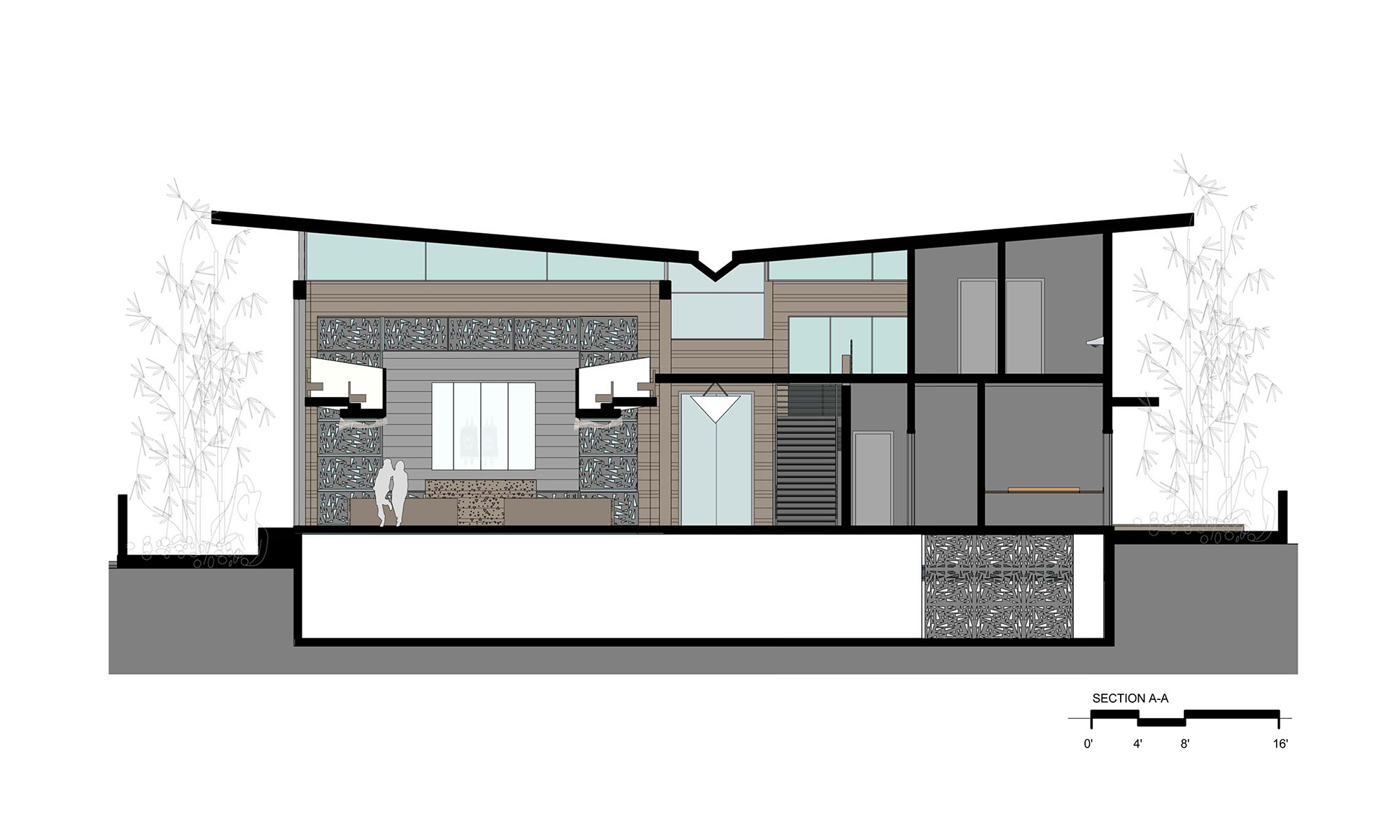MAGEN DAVID SYNAGOGUE
Surfside, FL
The future Synagogue will be home to an emerging orthodox congregation in a small Florida town. The infill project is to be developed on a restricted site of 11,000 sq ft within an urban setting. Water and light are weaved into the building to enhance the symbolic narrative of the project. The statement “Everyone…thirsts for water” (Isaiah 55:1) is explained in Jewish commentary as a spiritual thirst. Similarly, the metaphor of the study of the sacred texts as a source of light is inherent in the Jewish tradition. The layout of the hardscape in the front setback echoes the six arms of the Menorah (ritual candelabra) while visitors follow the path of the central arm light as they enter the building. Evoking the name of the Congregation “Magen David” (Star of David), a series of inverted pyramidal lanterns welcomes the congregants as they continue along the front loggia. A water feature welcomes visitors as they approach the building, and the sanctuary appears to be floating on water. In addition to the constant halo below the roof, light trickles in through the water on the North and East sides of the Sanctuary, permeating the structure from below. The decorative metal panels on the East elevation evoke the bi-triangular icons and are used to deflect the light that will filter from the glazing of the East elevation. The Arc that houses the Torah scrolls must face East towards Jerusalem. The “Bima” or ceremonial table where the Bible scrolls are read will be lit from within and will consist of Jerusalem stone slabs with carved out triangles that will radiate beams of light. Rain water is collected by the sloping roofs into a glass column on axis with the building’s entry. The column will serve as a sculptural element and at the same time divert the rain to a cistern in the basement. The integration of the outdoor landscape with interior spaces visually evokes a statement of unity between the natural and the built environments. The transparent North wall will provide constant visual access to a bamboo garden. The rear trellis will provide a frame for the “Sukka” or make-shift shelter that Jews are commanded to use during the holiday of Booths. The ten supporting pillars in the sanctuary are enveloped in Jerusalem stone and evoke the commandments which laid the foundation of the congregants’ faith. The sloping roofs appear suspended from above as they rest on a plane of clerestory windows and reach upwards towards the heavens.
MAGEN DAVID SYNAGOGUE
Surfside, FL
The future Synagogue will be home to an emerging orthodox congregation in a small Florida town. The infill project is to be developed on a restricted site of 11,000 sq ft within an urban setting.
Water and light are weaved into the building to enhance the symbolic narrative of the project. The statement “Everyone…thirsts for water” (Isaiah 55:1) is explained in Jewish commentary as a spiritual thirst. Similarly, the metaphor of the study of the sacred texts as a source of light is inherent in the Jewish tradition.
The layout of the hardscape in the front setback echoes the six arms of the Menorah (ritual candelabra) while visitors follow the path of the central arm light as they enter the building. Evoking the name of the Congregation “Magen David” (Star of David), a series of inverted pyramidal lanterns welcomes the congregants as they continue along the front loggia.
A water feature welcomes visitors as they approach the building, and the sanctuary appears to be floating on water. In addition to the constant halo below the roof, light trickles in through the water on the North and East sides of the Sanctuary, permeating the structure from below.
The decorative metal panels on the East elevation evoke the bi-triangular icons and are used to deflect the light that will filter from the glazing of the East elevation. The Arc that houses the Torah scrolls must face East towards Jerusalem.
The “Bima” or ceremonial table where the Bible scrolls are read will be lit from within and will consist of Jerusalem stone slabs with carved out triangles that will radiate beams of light.
Rain water is collected by the sloping roofs into a glass column on axis with the building’s entry. The column will serve as a sculptural element and at the same time divert the rain to a cistern in the basement.
The integration of the outdoor landscape with interior spaces visually evokes a statement of unity between the natural and the built environments. The transparent North wall will provide constant visual access to a bamboo garden. The rear trellis will provide a frame for the “Sukka” or make-shift shelter that Jews are commanded to use during the holiday of Booths.
The ten supporting pillars in the sanctuary are enveloped in Jerusalem stone and evoke the commandments which laid the foundation of the congregants’ faith. The sloping roofs appear suspended from above as they rest on a plane of clerestory windows and reach upwards towards the heavens.






