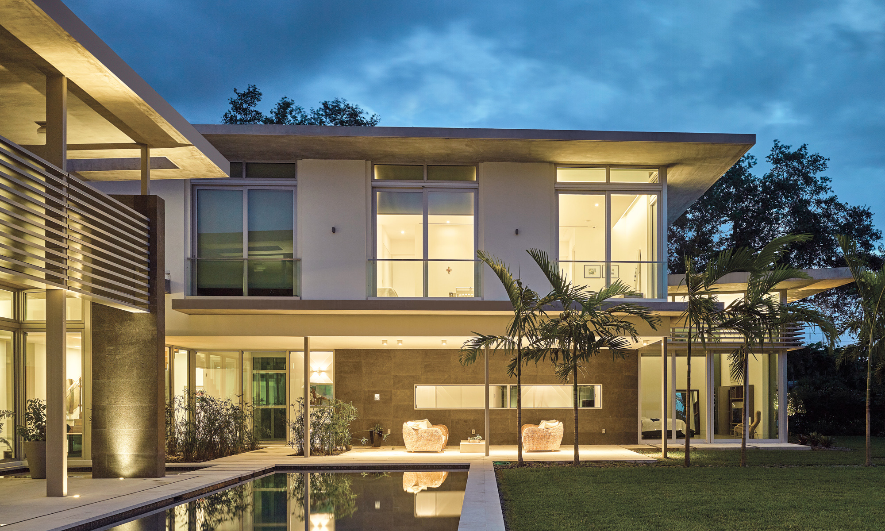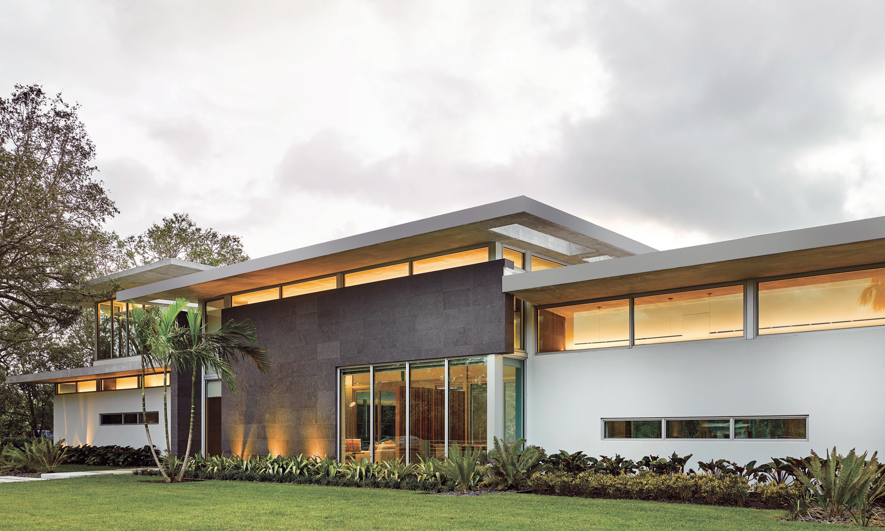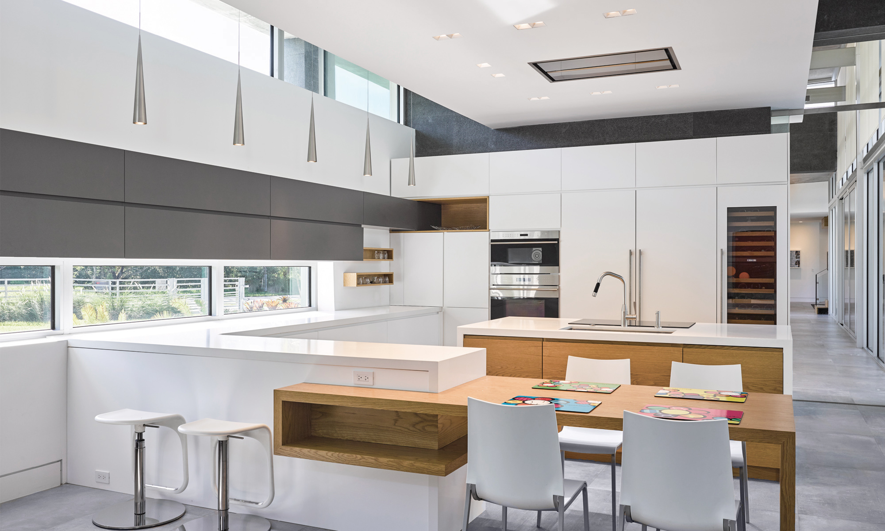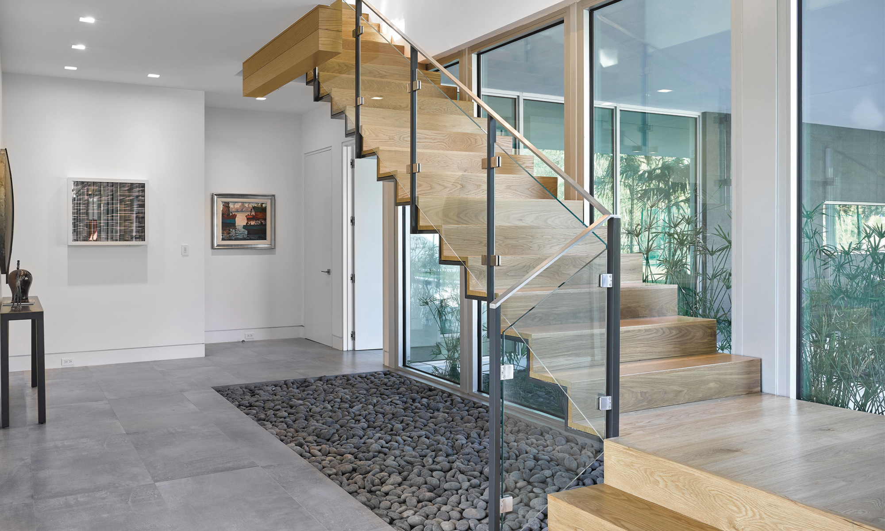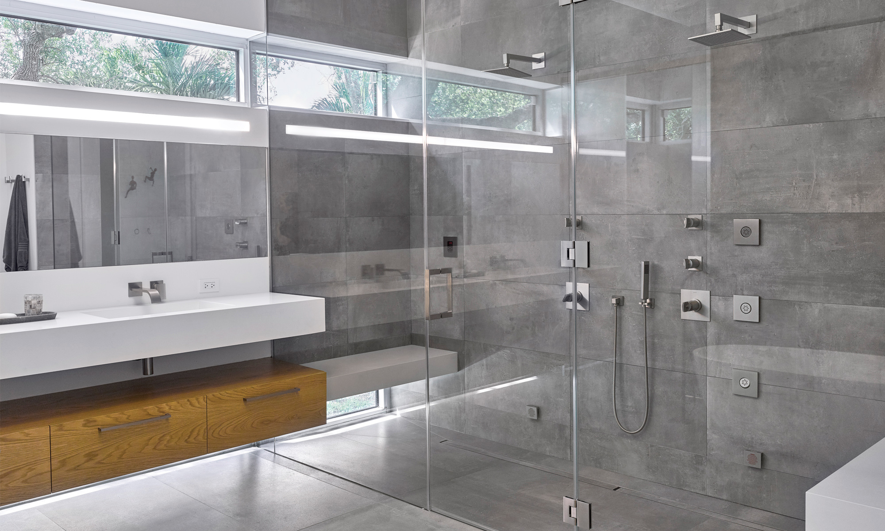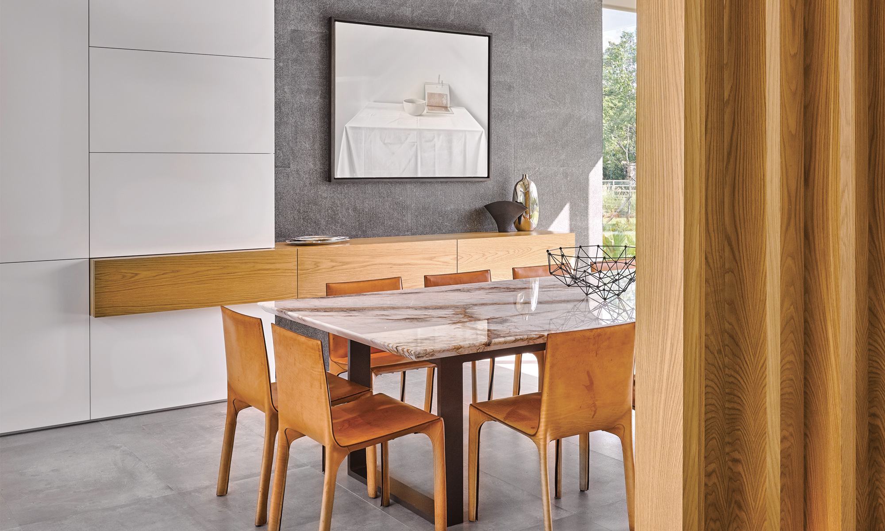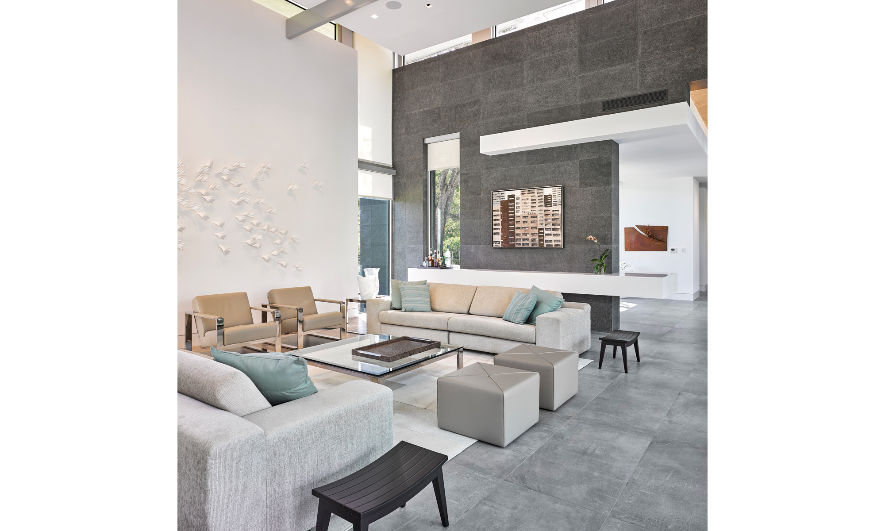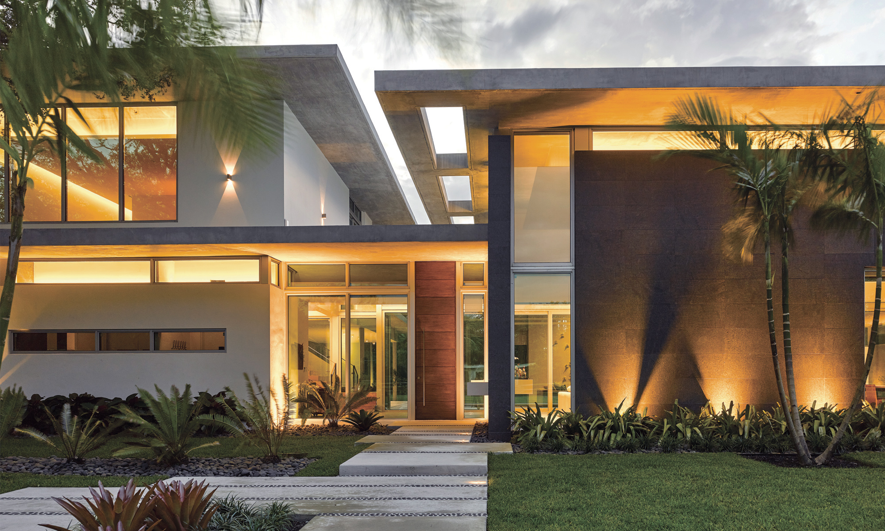WESTWOOD
Pincrest, FL
Located on an acre of land in Pinecrest, the Westwood Residence followed the clients’ directive for indoor/outdoor living on one level, except for guest quarters for their growing family on the second floor. The U shaped plans embrace the acre property, filled with mature specimen and featuring an outdoor swimming pool and tennis court. The sloping roofs progress from the garage on one side and continue to soar through the house until they culminate with a loft space at the master bedroom. Private and public quarters are clearly defined and distributed from the entry hall. The sculptural stair punctuates the entry and provides access to a living space on the second floor as well as three guest bedrooms with balconies overlooking the courtyard and the gardens. The great room includes a living room and dining room with structural features that continue on the outside to provide an ample terrace that celebrates outdoor living at its best.
CONTRACTOR:
Cuesta Construction
COMPLETED:
2018
LOT SIZE:
43, 577 sf
BUILDING SIZE:
6, 305 sf
PHOTOGRAPHER:
Sandy DeWitt
WESTWOOD
Pincrest, FL
Located on an acre of land in Pinecrest, the Westwood Residence followed the clients’ directive for indoor/outdoor living on one level, except for guest quarters for their growing family on the second floor. The U shaped plans embrace the acre property, filled with mature specimen and featuring an outdoor swimming pool and tennis court. The sloping roofs progress from the garage on one side and continue to soar through the house until they culminate with a loft space at the master bedroom. Private and public quarters are clearly defined and distributed from the entry hall. The sculptural stair punctuates the entry and provides access to a living space on the second floor as well as three guest bedrooms with balconies overlooking the courtyard and the gardens. The great room includes a living room and dining room with structural features that continue on the outside to provide an ample terrace that celebrates outdoor living at its best.
CONTRACTOR:
Cuesta Construction
COMPLETED:
2018
LOT SIZE:
43, 577 sf
BUILDING SIZE:
6, 305 sf
PHOTOGRAPHER:
Sandy DeWitt

