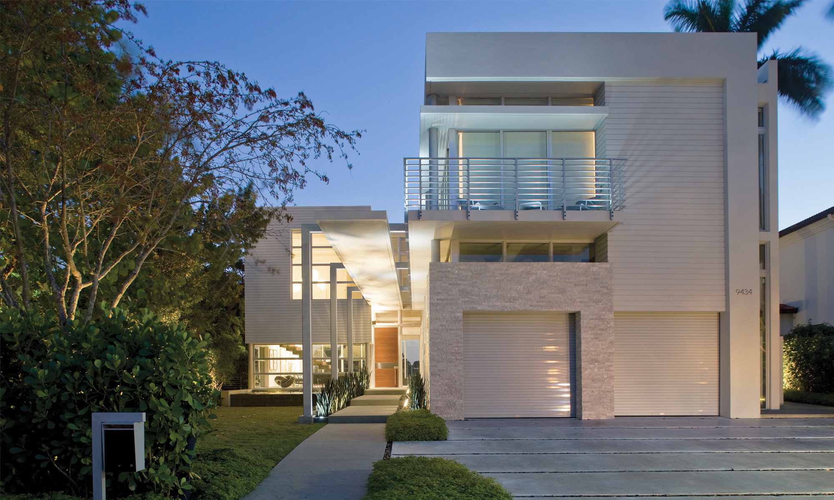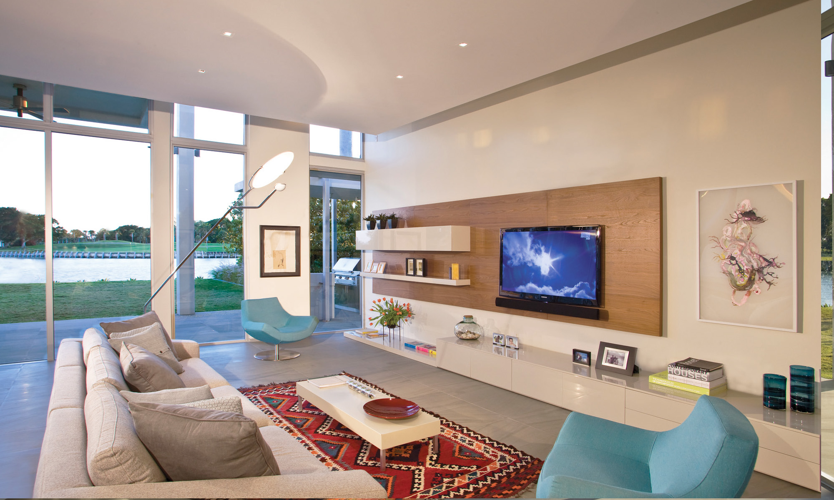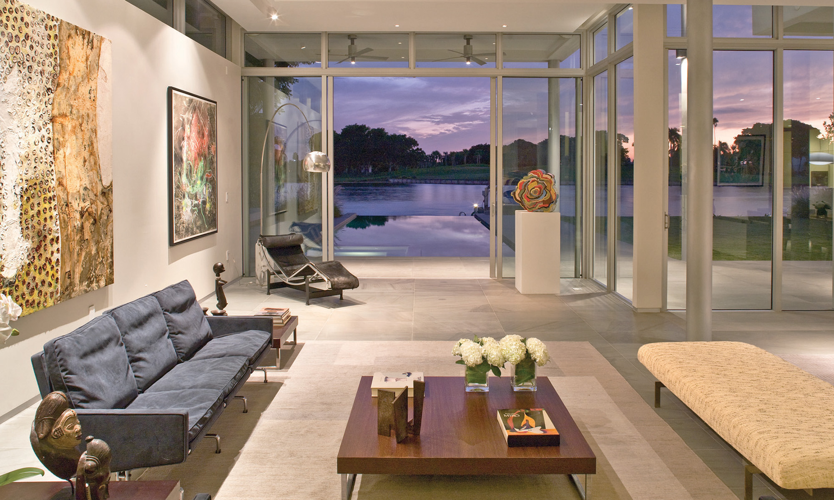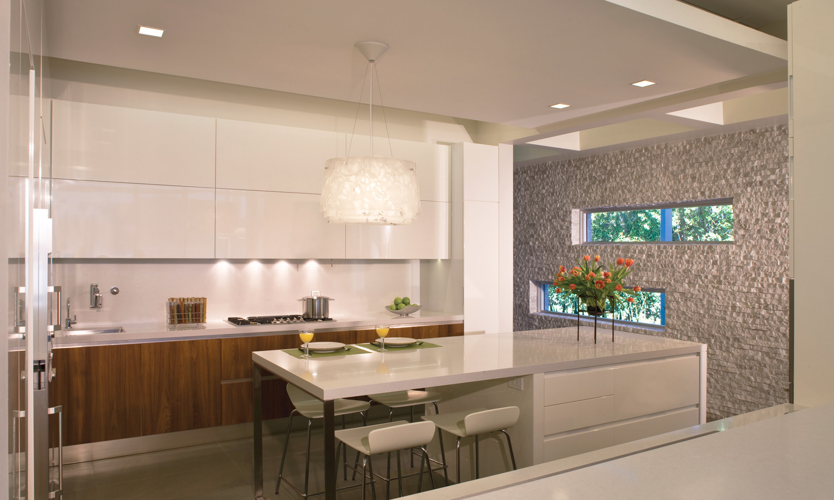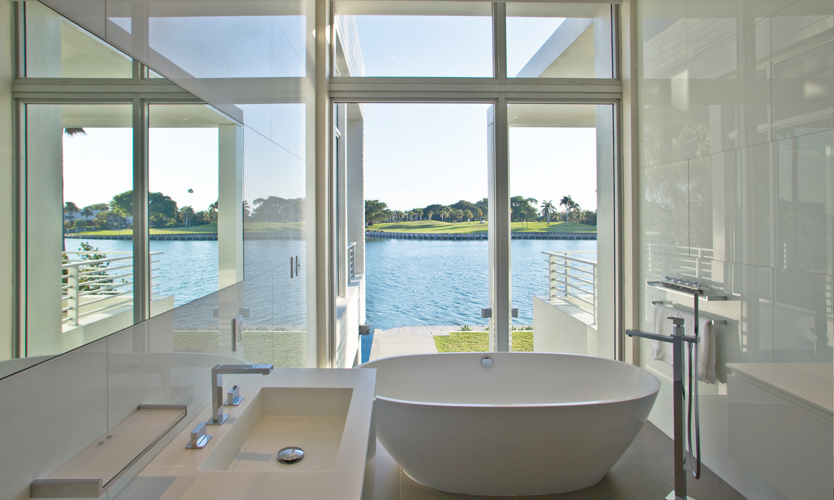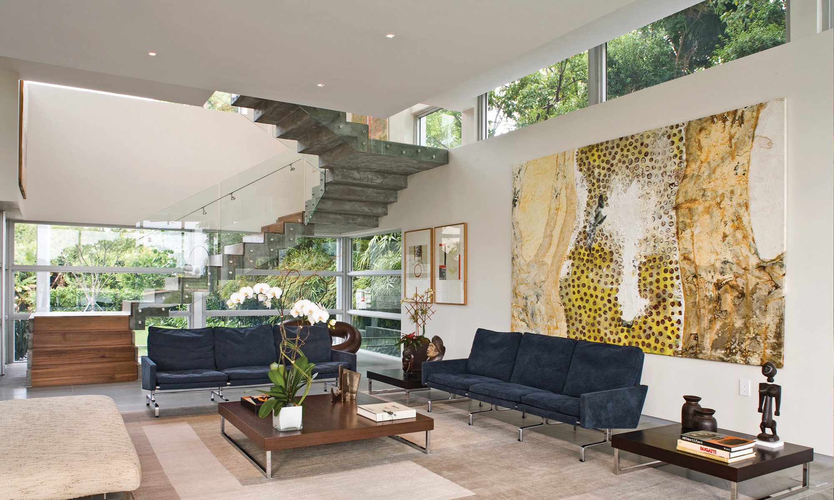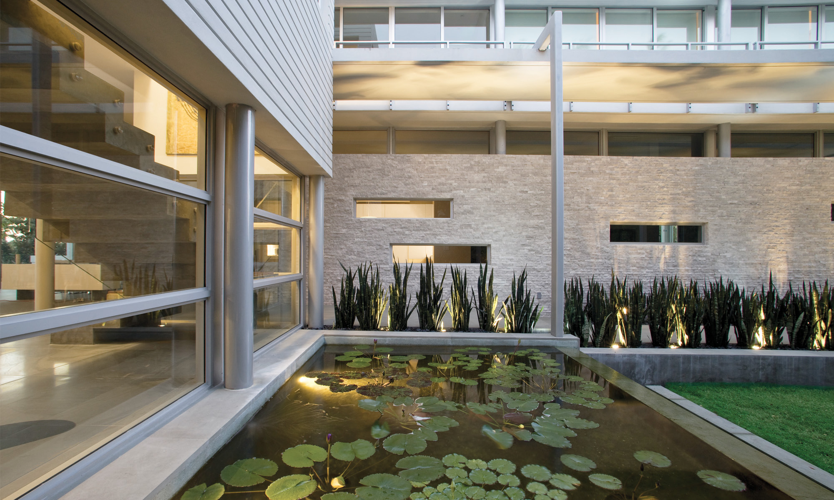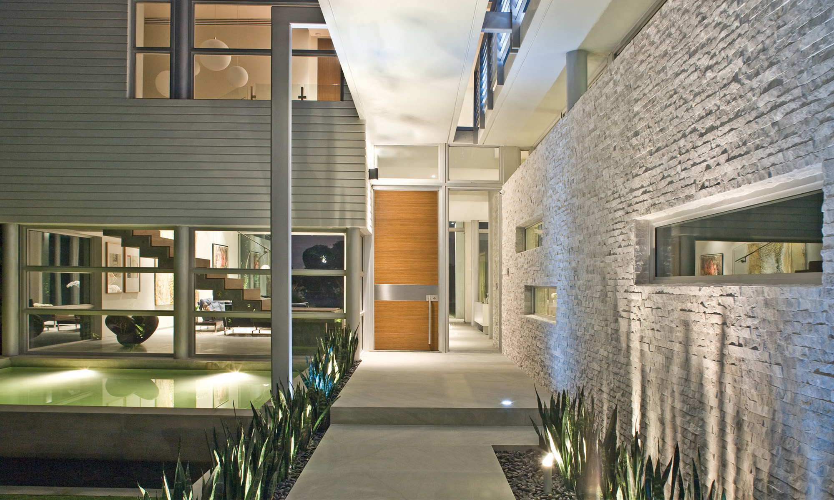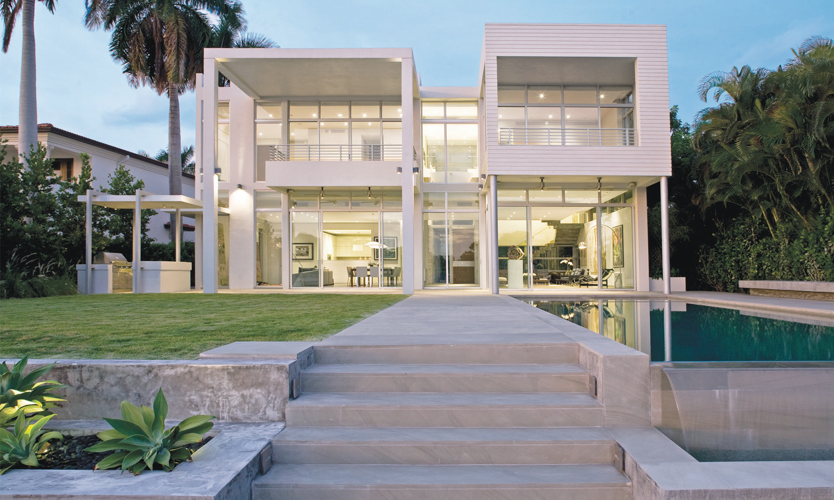WEST BROADVIEW
Bay Harbor Islands, FL
AWARDS: AIA Miami 2015 – People’s Choice Award Finalist, Florida USGBC 2015 – Residential Award Finalist; AIA Miami 2010 – Excellence in Architecture Design Award; Florida USGBC 2010 – Residential Award Finalist; AIA Florida 2009 – Unbuilt Architecture Merit Award
This project was a pioneer for single family sustainable design and construction in the State of Florida, as it was the first house in South Florida to achieve Silver LEED Certification as well as Gold Certification from the FGBC in 2009.
The sustainable features include: 30% Increased Energy Optimization; 45% Reduction in use of potable water; Rainwater Harvesting with the use of 2500 gallon cistern; Solar Hot Water; Highly Efficient Irrigation; Use of local and EPP materials; Use of low VOC paints, finishes, stains and adhesives; Daylight Harvesting with Tubular Sky lighting
The geometry of the building evolved as a direct response to the home’s purpose and context, including the client’s needs and desires, the narrow lot, the neighboring properties and the landscape views. Two distinct orthogonal volumes are connected by a long axis which serves as the circulating spine from street to dock.
In order to tap into local resources and to address regional requirements of durability, concrete (with fly ash) became the choice material for the simplified structural shell. The greatest challenge was to achieve the desired sense of lightness and void and at the same time conform to the very stringent South Florida hurricane impact code requirements. Large expanses of glass had to be broken into a series of panels divided by less-than-slender mullions.
Addressing the challenges described above, the design aspired to create a dialogue between solid and void, building and landscape. This dialogue is evident from the street as visitors walk along a covered path through the front courtyard. The solidity of one volume is juxtaposed against the lightness of the other; the landscape and built elements fuse with one another.
Spacious and distinct exterior living spaces such as porches and balconies flow from within and reach out onto the landscape, providing environmentally sensitive solutions for a home in a tropical climate.
CONTRACTOR:
Art And Tech Development
COMPLETED:
2009
LOT SIZE:
13,000 sf
BUILDING SIZE:
5,800 sf
PHOTOGRAPHER:
Robin Hill
WEST BROADVIEW
Bay Harbor Islands, FL
AWARDS: AIA Miami 2015 – People’s Choice Award Finalist, Florida USGBC 2015 – Residential Award Finalist; AIA Miami 2010 – Excellence in Architecture Design Award; Florida USGBC 2010 – Residential Award Finalist; AIA Florida 2009 – Unbuilt Architecture Merit Award
This project was a pioneer for single family sustainable design and construction in the State of Florida, as it was the first house in South Florida to achieve Silver LEED Certification as well as Gold Certification from the FGBC in 2009.
The sustainable features include: 30% Increased Energy Optimization; 45% Reduction in use of potable water; Rainwater Harvesting with the use of 2500 gallon cistern; Solar Hot Water; Highly Efficient Irrigation; Use of local and EPP materials; Use of low VOC paints, finishes, stains and adhesives; Daylight Harvesting with Tubular Sky lighting
The geometry of the building evolved as a direct response to the home’s purpose and context, including the client’s needs and desires, the narrow lot, the neighboring properties and the landscape views. Two distinct orthogonal volumes are connected by a long axis which serves as the circulating spine from street to dock.
In order to tap into local resources and to address regional requirements of durability, concrete (with fly ash) became the choice material for the simplified structural shell. The greatest challenge was to achieve the desired sense of lightness and void and at the same time conform to the very stringent South Florida hurricane impact code requirements. Large expanses of glass had to be broken into a series of panels divided by less-than-slender mullions.
Addressing the challenges described above, the design aspired to create a dialogue between solid and void, building and landscape. This dialogue is evident from the street as visitors walk along a covered path through the front courtyard. The solidity of one volume is juxtaposed against the lightness of the other; the landscape and built elements fuse with one another.
Spacious and distinct exterior living spaces such as porches and balconies flow from within and reach out onto the landscape, providing environmentally sensitive solutions for a home in a tropical climate.
CONTRACTOR:
Art And Tech Development
COMPLETED:
2009
LOT SIZE:
13,000 sf
BUILDING SIZE:
5,800 sf
PHOTOGRAPHER:
Robin Hill

