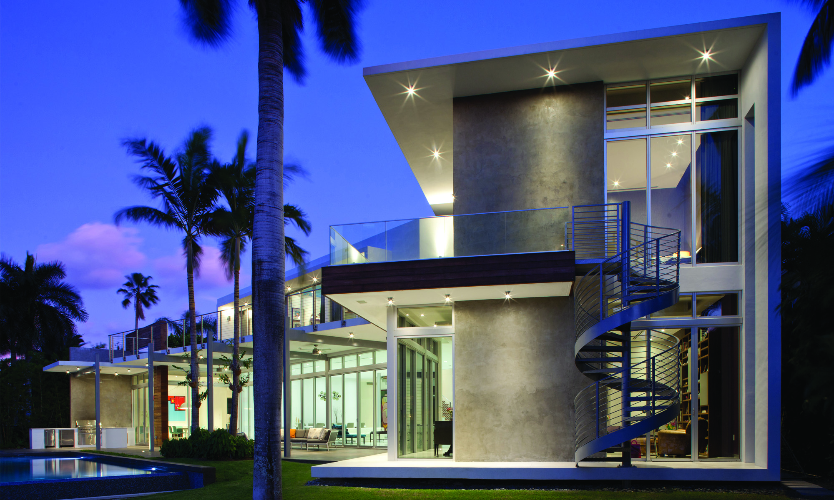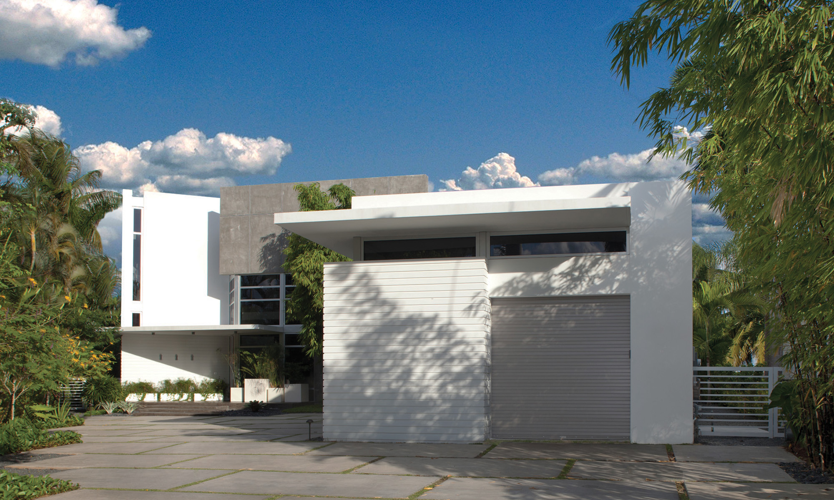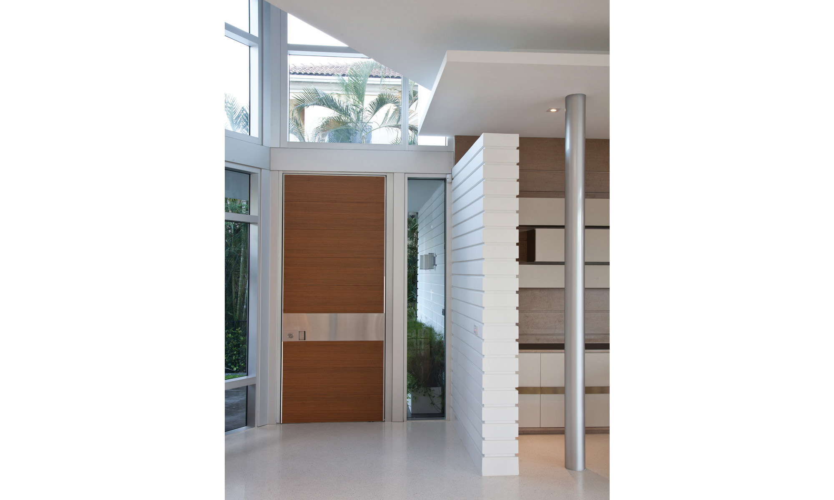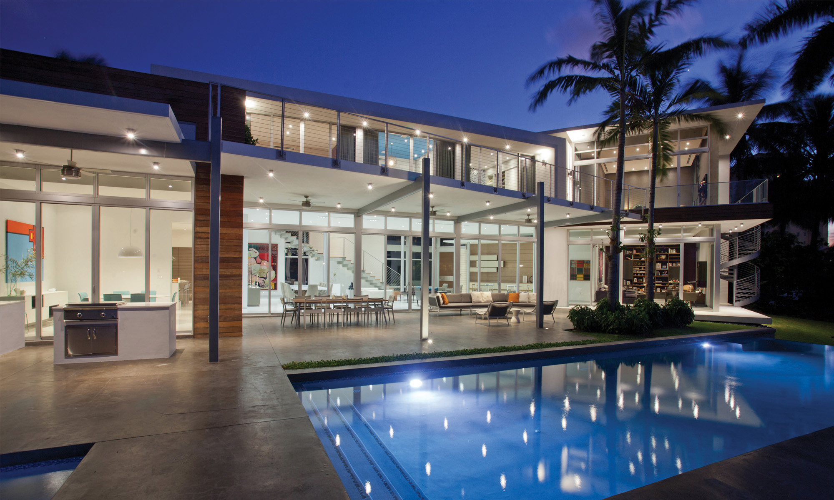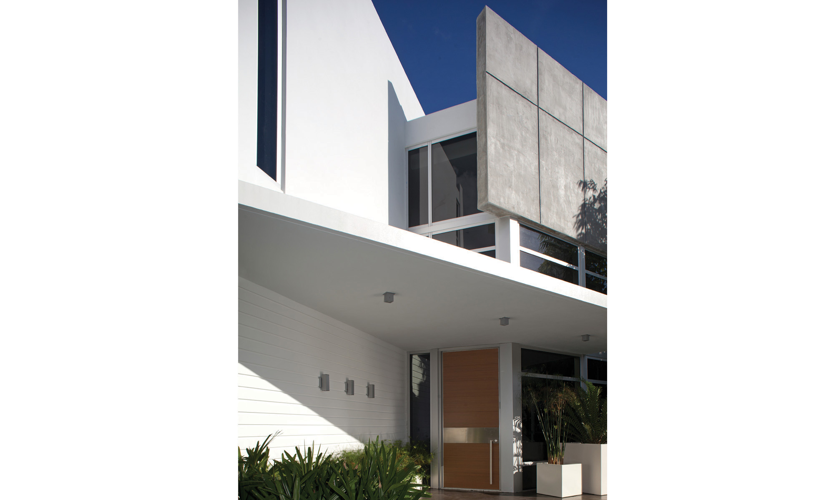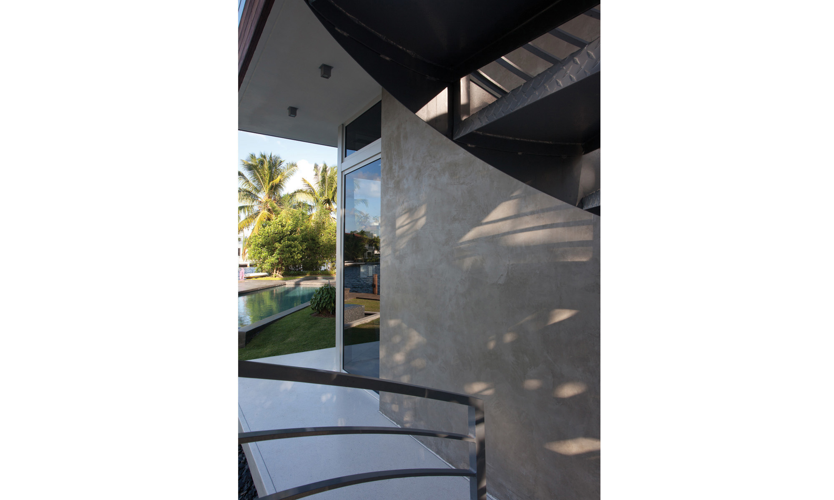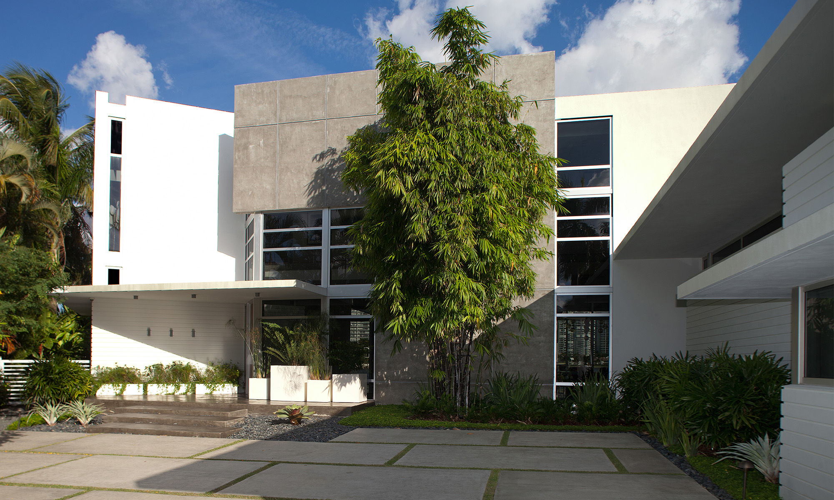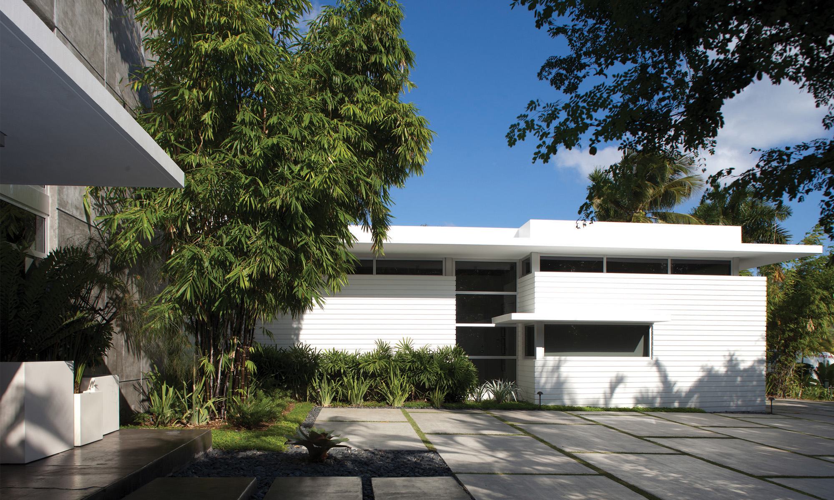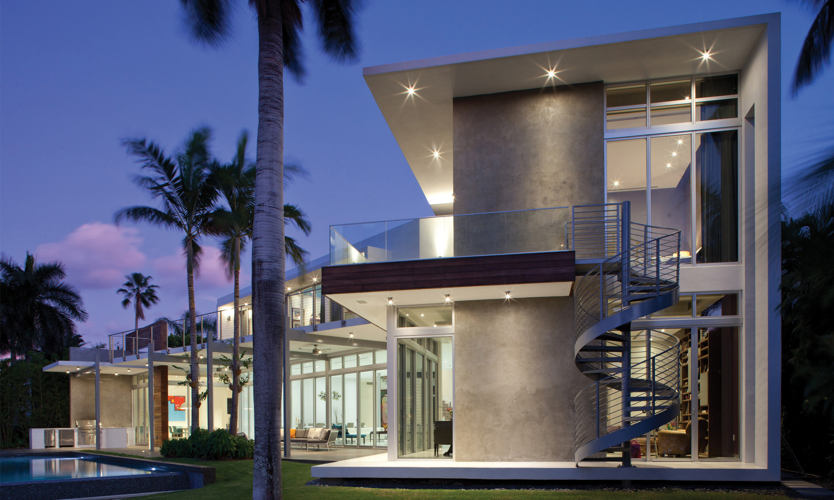SOUTH PARKWAY
Golden Beach, FL
It all fits together neatly on a challenging site. With only 32 feet of frontage to work with along the street, the architect placed the one story volume along the geometry of the northern property line. The rest of the house was oriented along the geometry of the southern property line, to open major living spaces to the view and 140 feet of waterfront in the back. The overall design is the result of a program based on a client wants and needs, expressed in a way that makes compelling visual sense. “If it is successful, it is a poetic composition that is practical”, says Jaya Kader, “It is a modernist aesthetic – it is about liberating the preconceived notion about home.”
CONTRACTOR:
BUILT TO LAST CORP.
COMPLETED:
2012
LOT SIZE:
16, 500 sf
BUILDING SIZE:
5, 924 sf
PHOTOGRAPHER:
Robin Hill
SOUTH PARKWAY
Golden Beach, FL
It all fits together neatly on a challenging site. With only 32 feet of frontage to work with along the street, the architect placed the one story volume along the geometry of the northern property line. The rest of the house was oriented along the geometry of the southern property line, to open major living spaces to the view and 140 feet of waterfront in the back. The overall design is the result of a program based on a client wants and needs, expressed in a way that makes compelling visual sense. “If it is successful, it is a poetic composition that is practical”, says Jaya Kader, “It is a modernist aesthetic – it is about liberating the preconceived notion about home.”
CONTRACTOR:
BUILT TO LAST CORP.
COMPLETED:
2012
LOT SIZE:
16, 500 sf
BUILDING SIZE:
5, 924 sf
PHOTOGRAPHER:
Robin Hill

