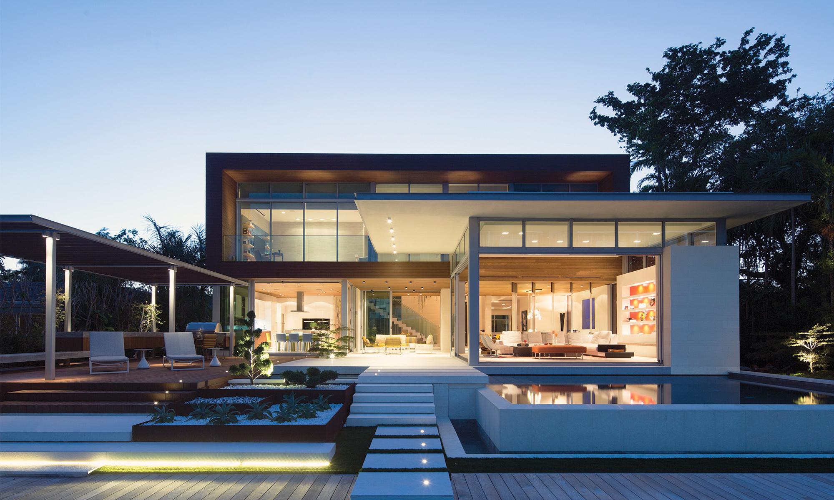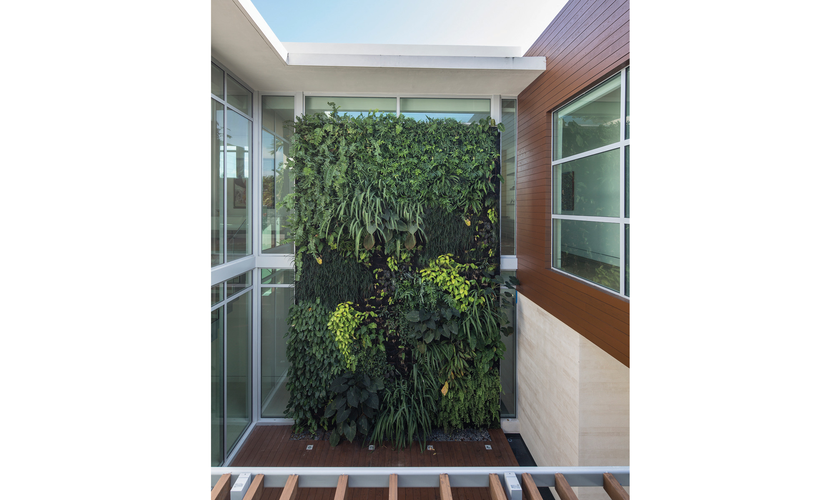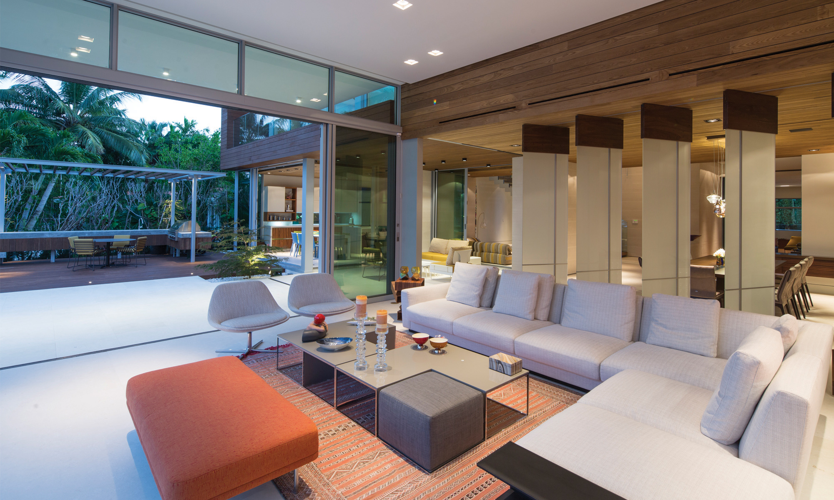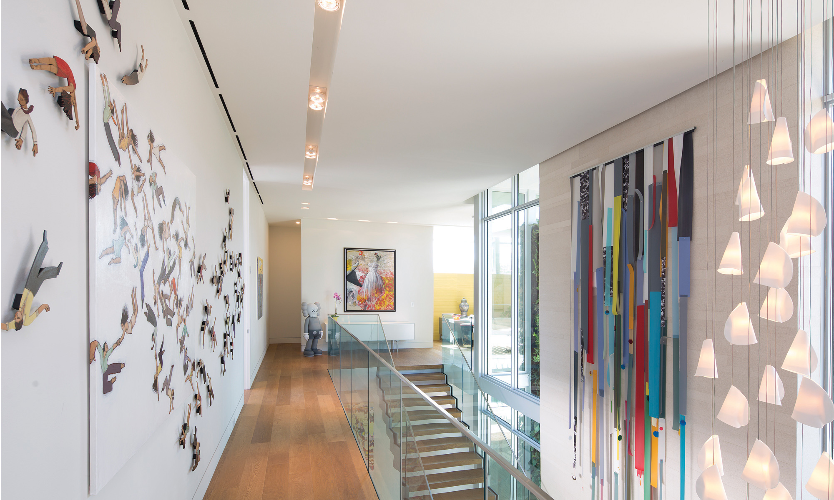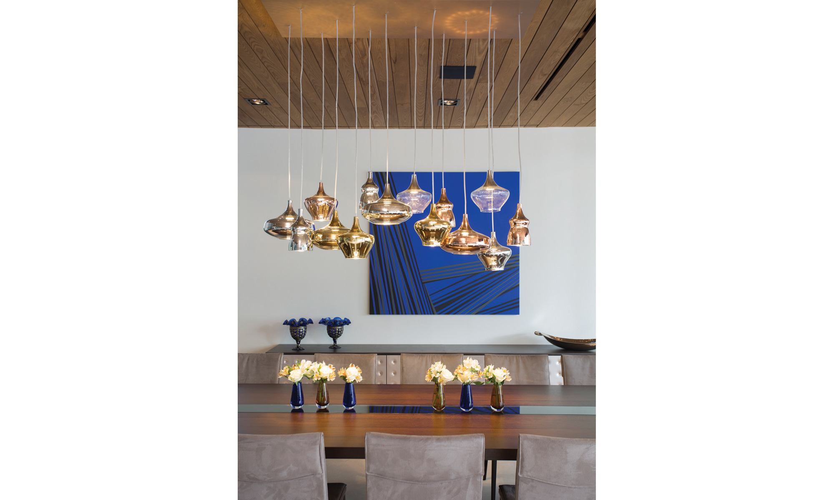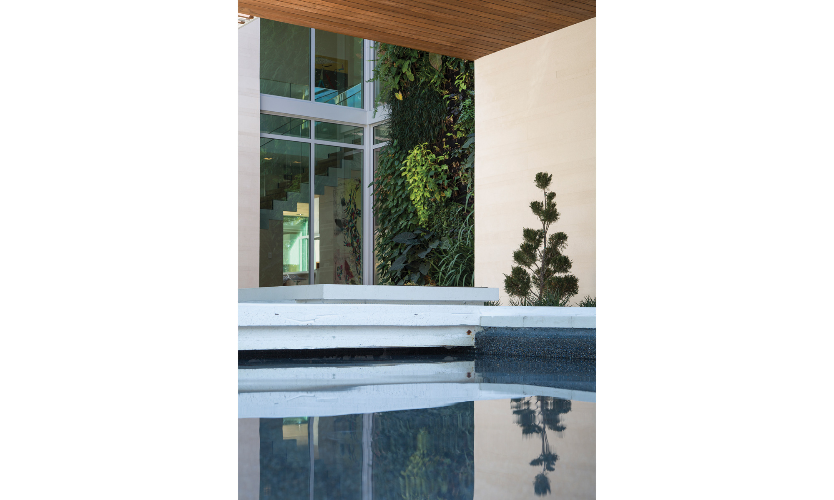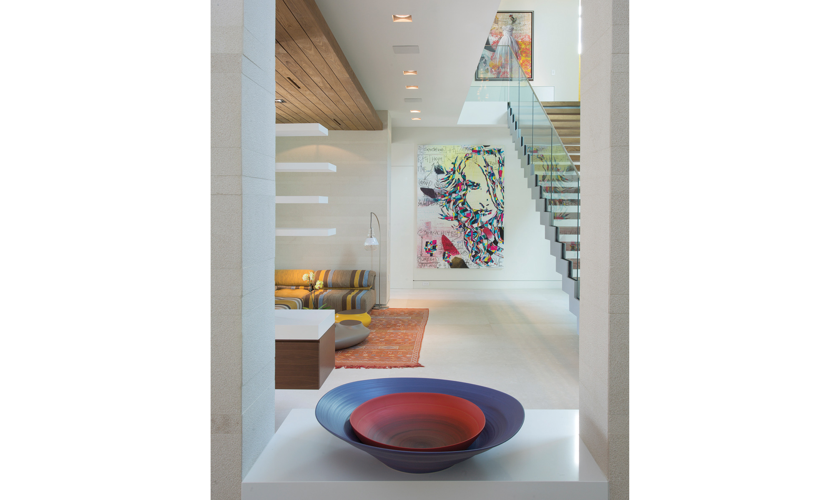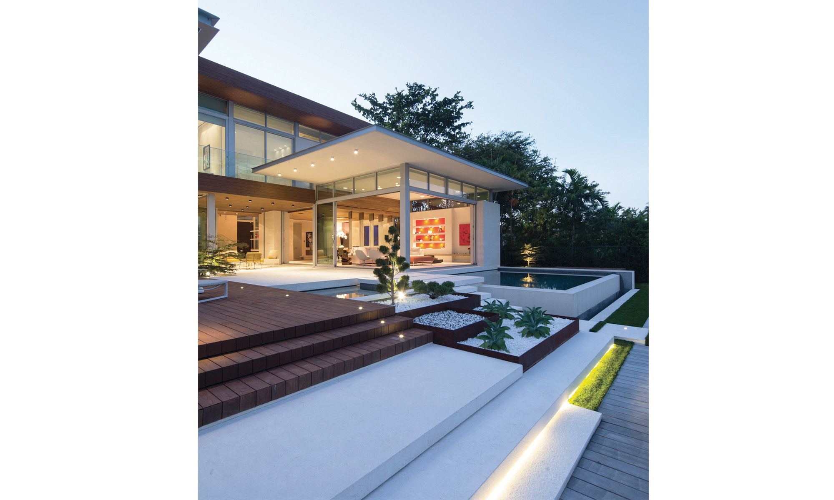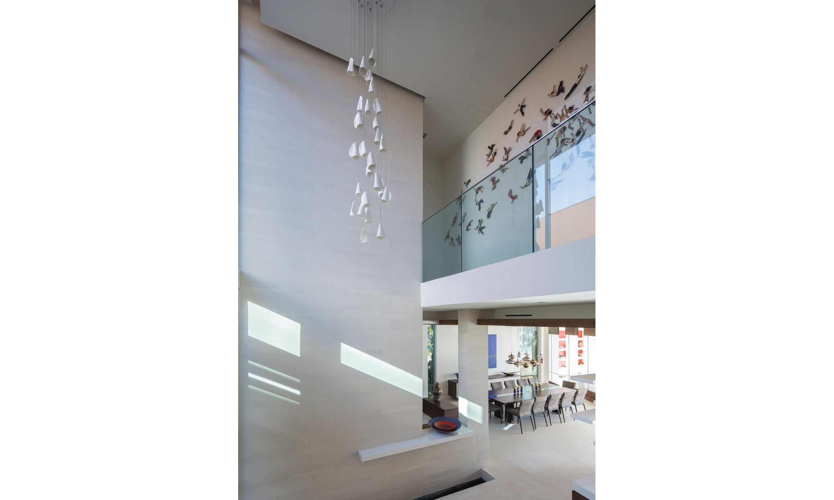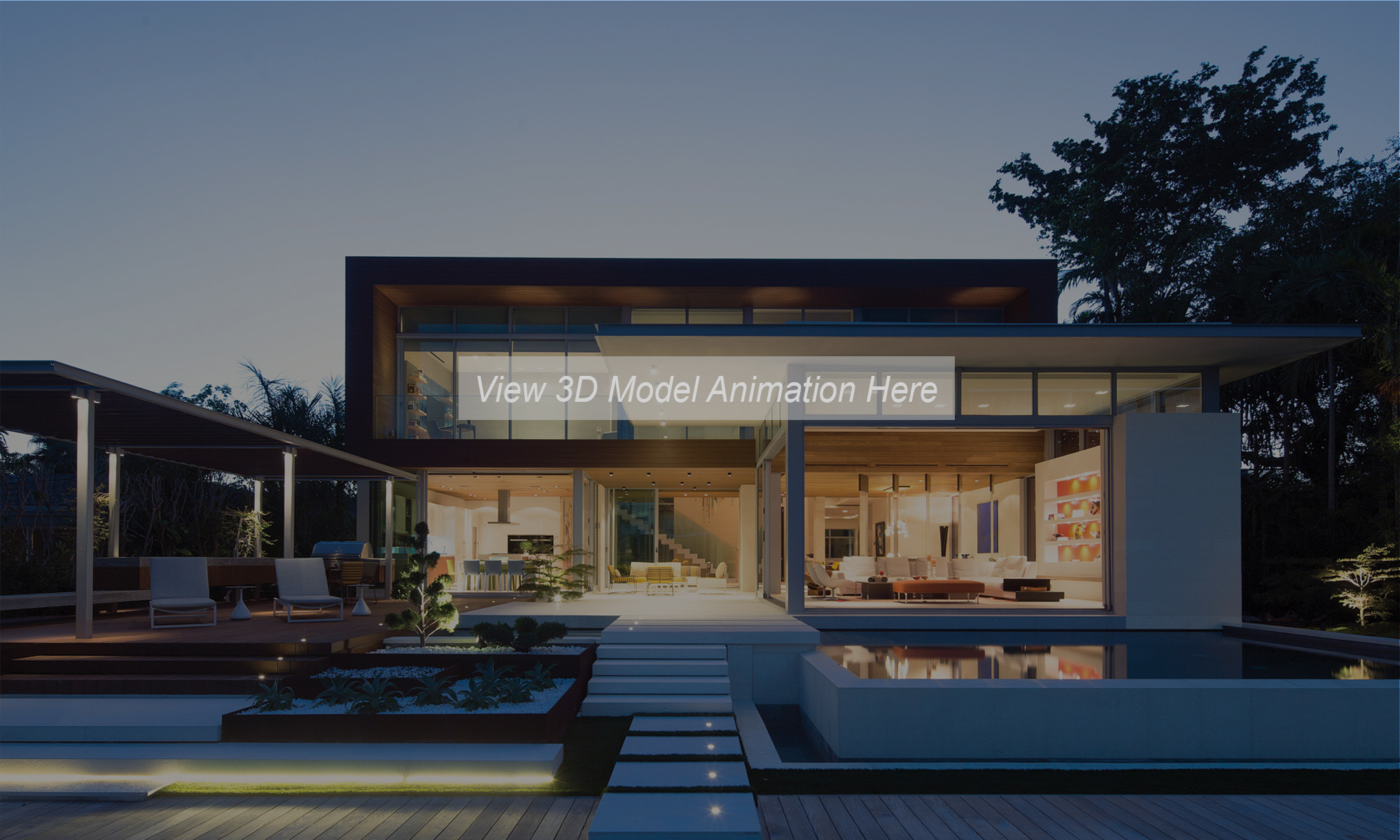LUNA ROSSA
Bay Harbor Islands, FL
This home is the primary residence for a couple and their children. The program required living spaces on the first floor and a master suite and guest accommodations on the second floor. Located on an infill lot on a private canal off the Intracoastal Waterway, the project developed with the idea of creating a series of open spaces that weave through the house from front to back. Protruding into the garden wall on the street front, a water feature hints at the sequence of open spaces within the site, which include water gardens, courtyards and covered areas with trellises.
CONTRACTOR:
PRODESA
COMPLETED:
2016
LOT SIZE:
11, 250 sf
BUILDING SIZE:
5, 810 sf
PHOTOGRAPHER:
Robin Hill
LUNA ROSSA
Bay Harbor Islands, FL
This home is the primary residence for a couple and their children. The program required living spaces on the first floor and a master suite and guest accommodations on the second floor. Located on an infill lot on a private canal off the Intracoastal Waterway, the project developed with the idea of creating a series of open spaces that weave through the house from front to back. Protruding into the garden wall on the street front, a water feature hints at the sequence of open spaces within the site, which include water gardens, courtyards and covered areas with trellises.
CONTRACTOR:
PRODESA
COMPLETED:
2016
LOT SIZE:
11, 250 sf
BUILDING SIZE:
5, 810 sf
PHOTOGRAPHER:
Robin Hill

