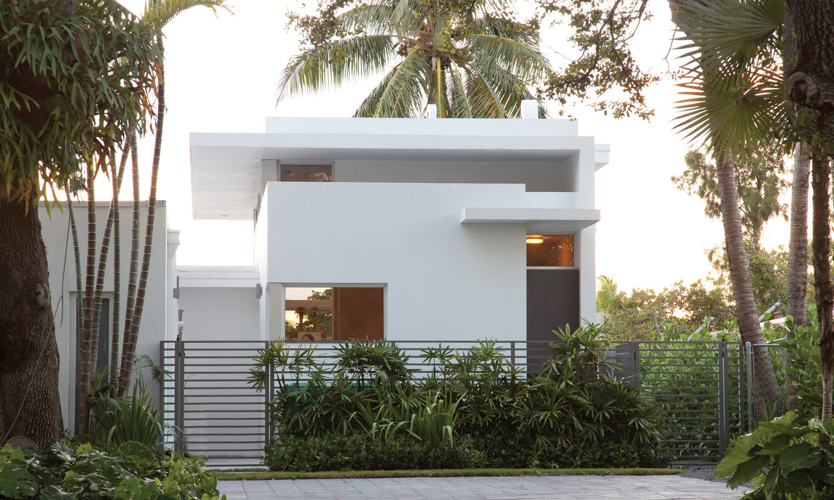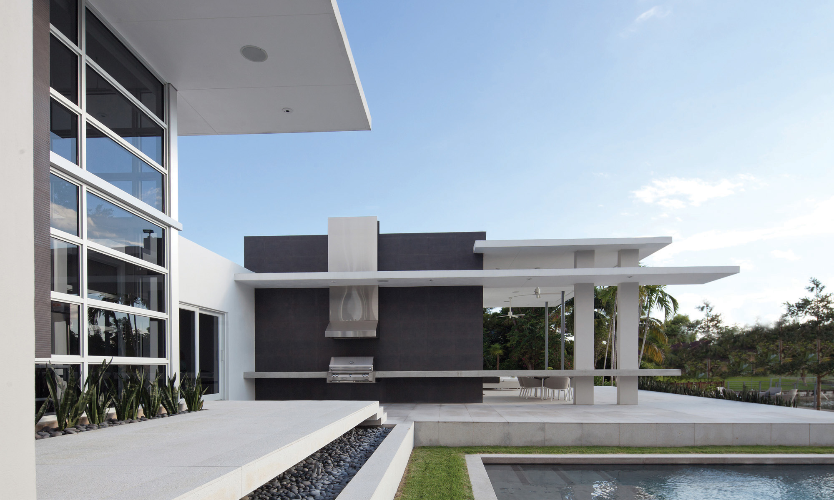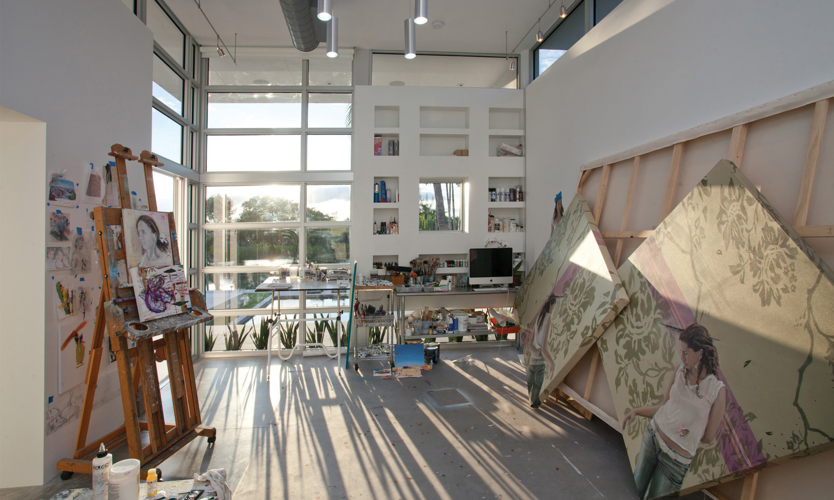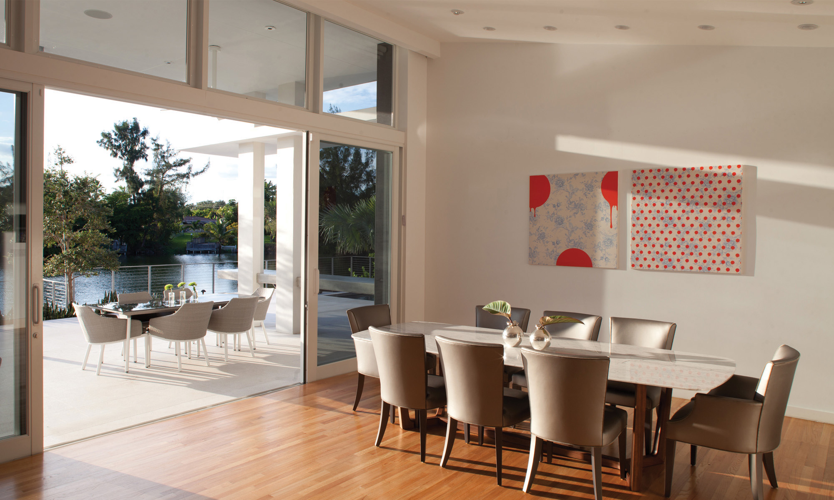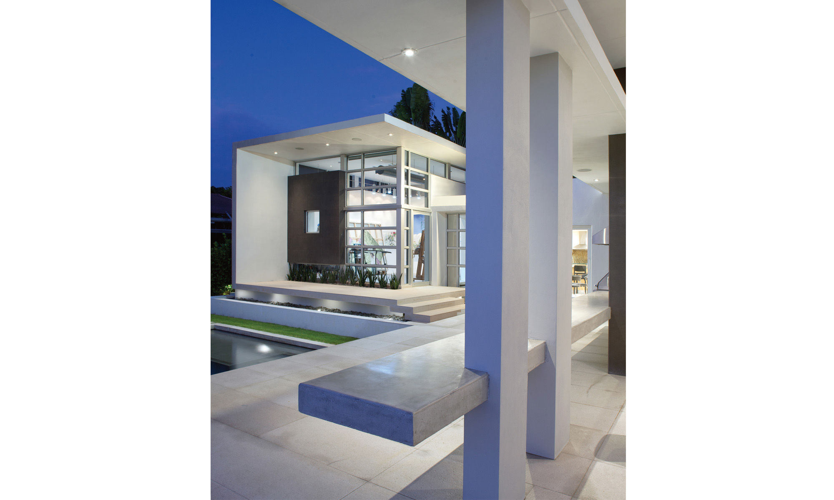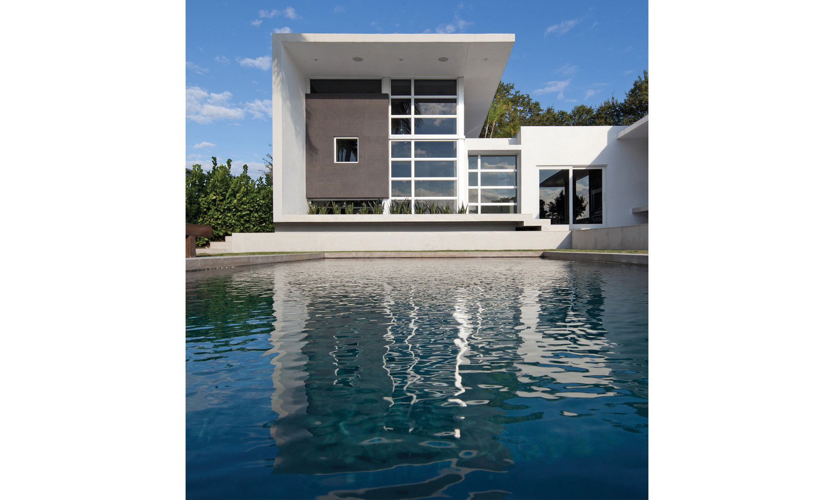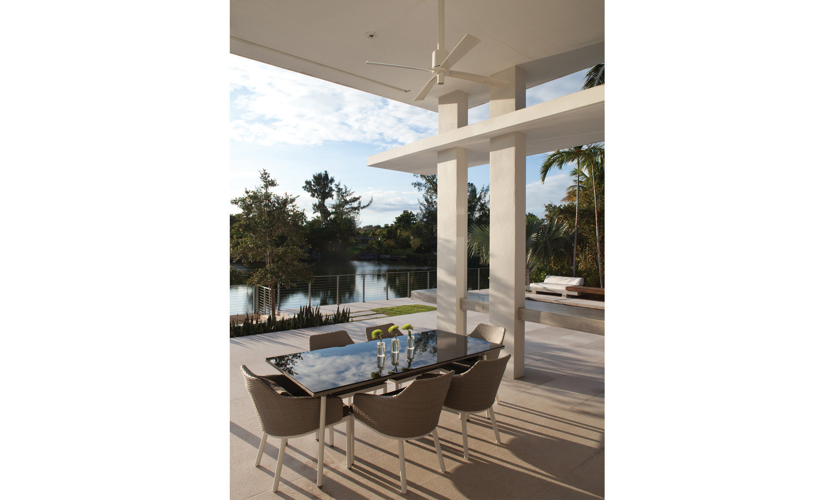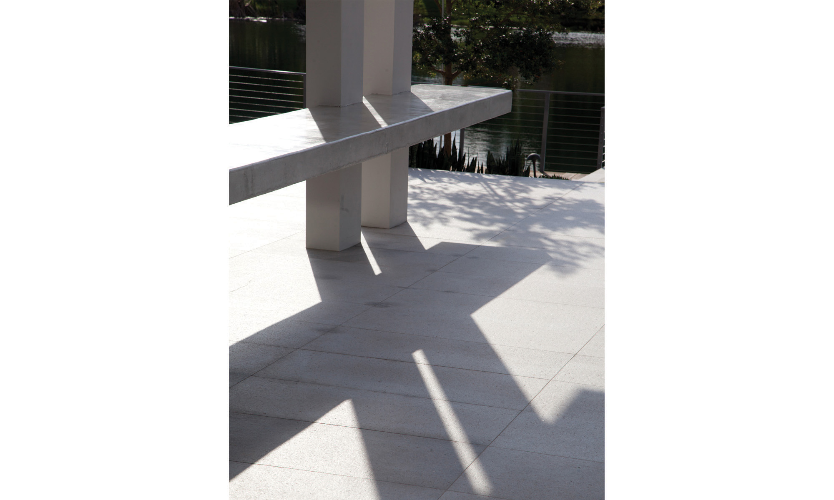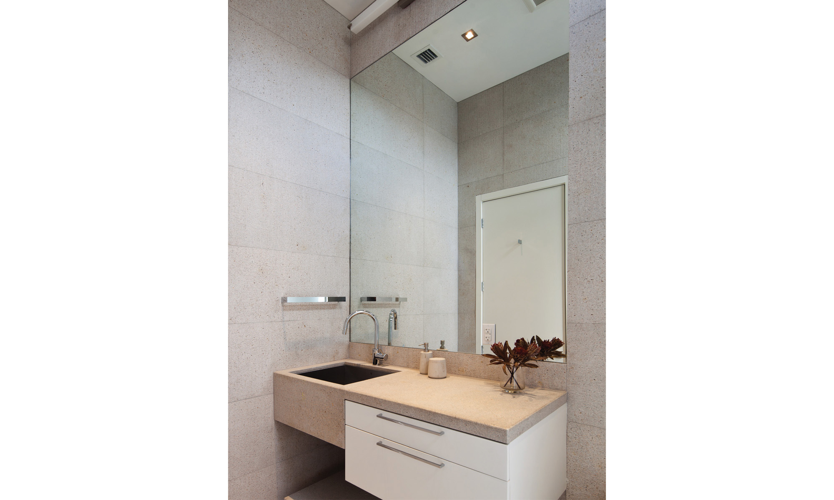LAKEWOOD
Skylake, FL
An artist’s studio addition to an existing home serves as a catalyst to transform a backyard into a series of outdoor rooms, pulling an indoor lifestyle out into the landscape. The clients requested a painting studio with ample work and wall space as well as vast amounts of light, an office and a bathroom. For the outdoors, they expressed their desire to create a covered terrace and a Bar-B-Q area that would support serving and entertaining functions.
CONTRACTOR:
Built To Last Corp.
COMPLETED:
2011
LOT SIZE:
22, 150 sf
NEW PAVILION SIZE:
622 sf
NEW HARDSCAPE AREAS SIZE:
4,000 sf
PHOTOGRAPHER:
Robin Hill
LAKEWOOD
Skylake, FL
An artist’s studio addition to an existing home serves as a catalyst to transform a backyard into a series of outdoor rooms, pulling an indoor lifestyle out into the landscape. The clients requested a painting studio with ample work and wall space as well as vast amounts of light, an office and a bathroom. For the outdoors, they expressed their desire to create a covered terrace and a Bar-B-Q area that would support serving and entertaining functions.
CONTRACTOR:
Built To Last Corp.
COMPLETED:
2011
LOT SIZE:
22, 150 sf
NEW PAVILION SIZE:
622 sf
NEW HARDSCAPE AREAS SIZE:
4,000 sf
PHOTOGRAPHER:
Robin Hill

