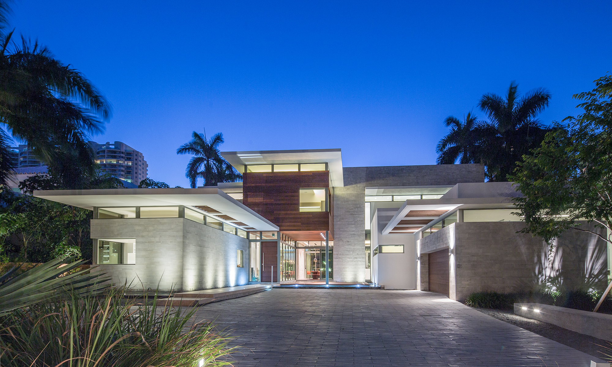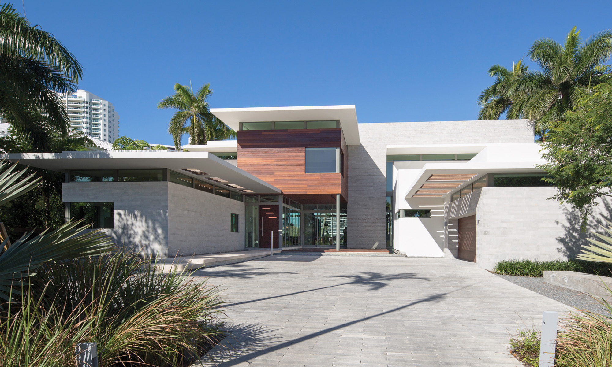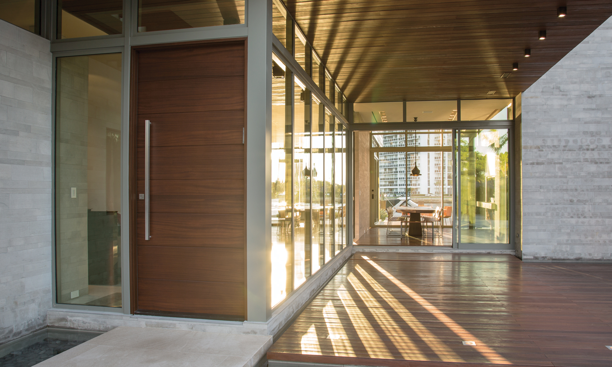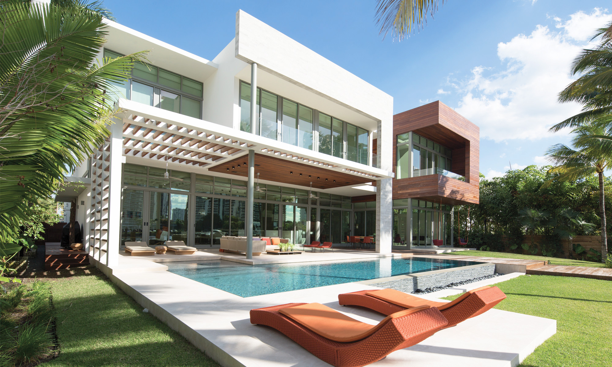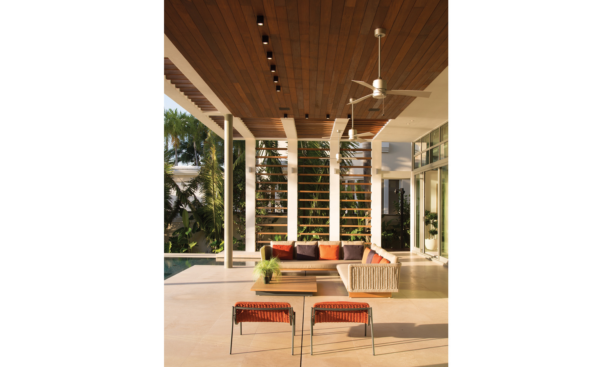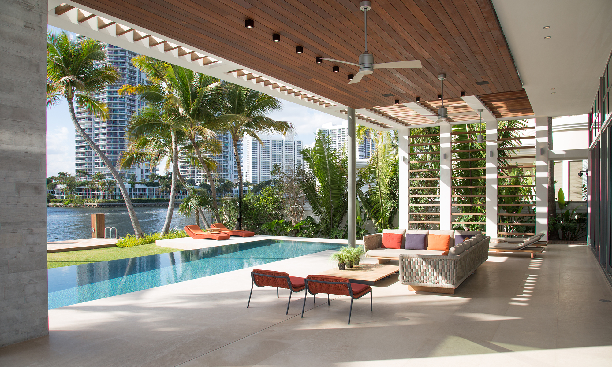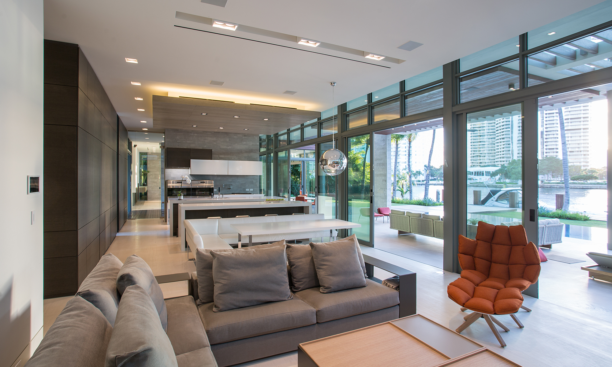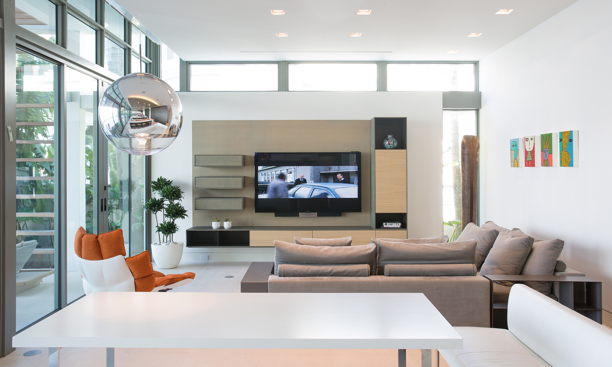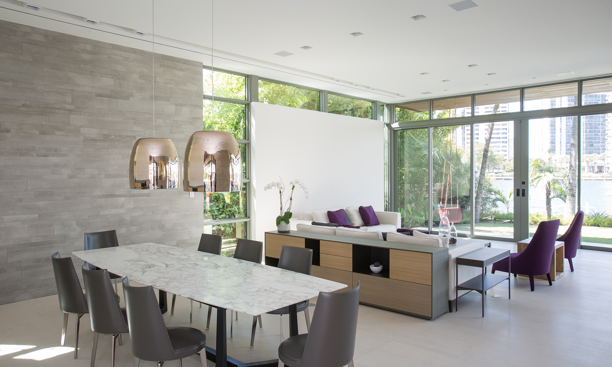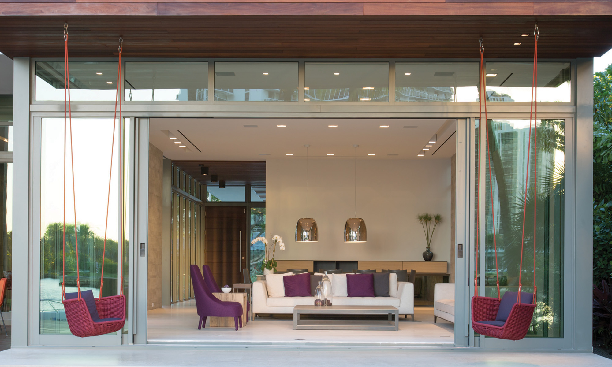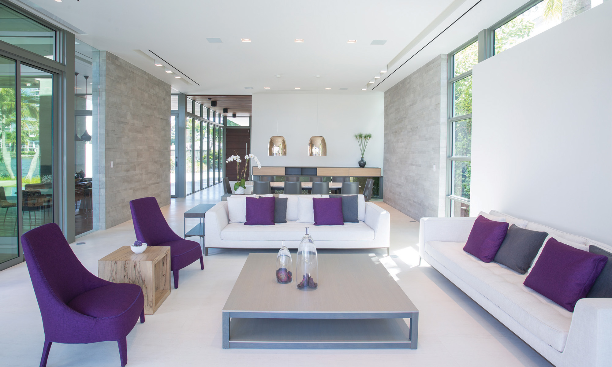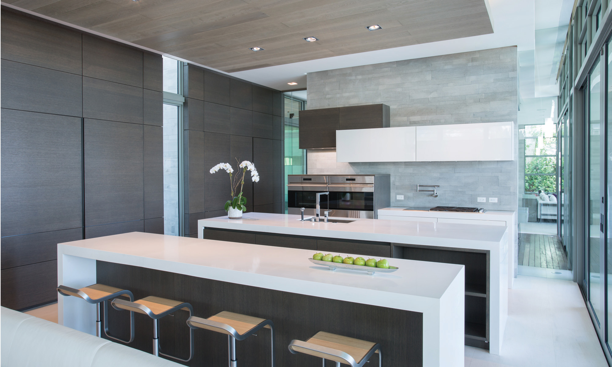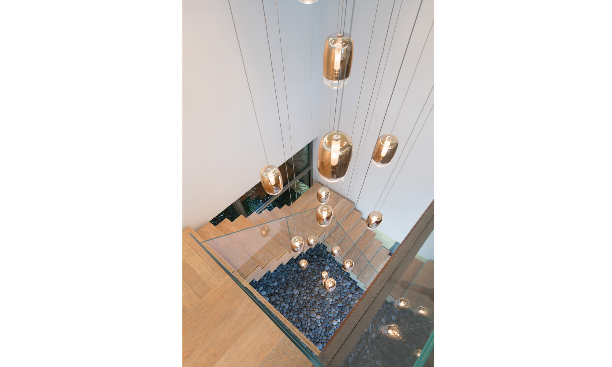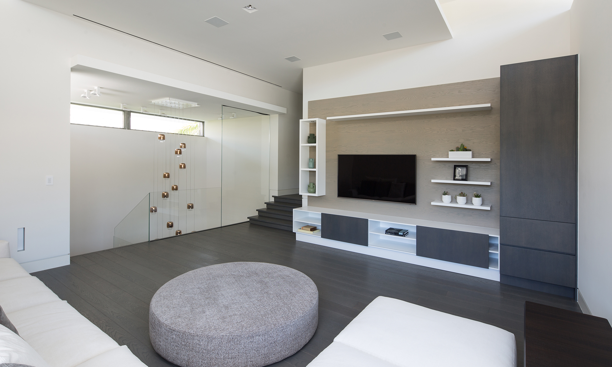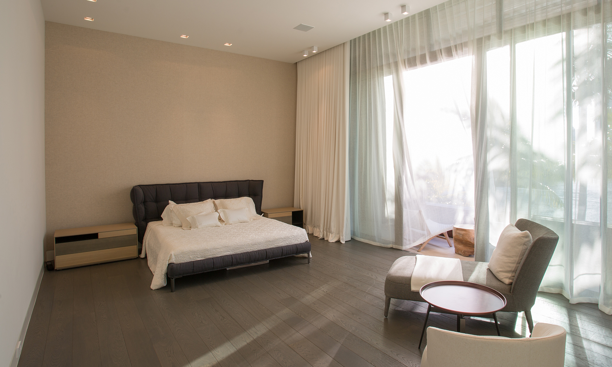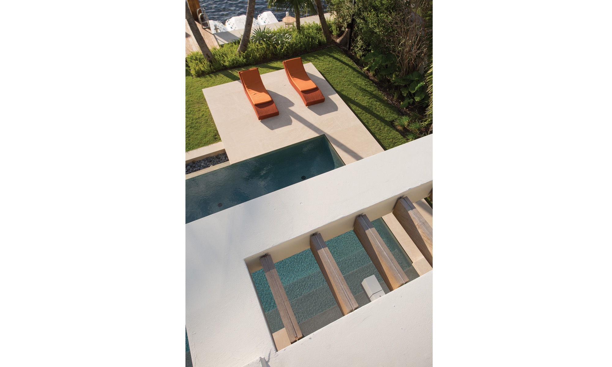CENTER ISLAND
Golden Beach, FL
This four bedroom residence was developed for an Argentinian family of five in South Florida. The clients expressed their wish for a modern tropical home. In addition to the common requirements for a home, the program called for an indoor/outdoor “parrilla” (Argentinian bar-b-q grill) area that would serve as the focus and the heart of the house. The design of the parrilla evokes the design of the home. The space connects the front and rear courtyards as well as the public and private areas of the house. The home strives to integrate landscape and indoor spaces by the use of covered terraces, balconies, trellises and water features that weave in and out of the home. Materials are chosen carefully and remain consistent throughout the house: A gray limestone for walls, an off-white limestone for the floors, concrete and ipe wood for the trellises and decks.
CONTRACTOR:
Twenty Two Group
COMPLETED:
2018
LOT SIZE:
16, 500 sf
BUILDING SIZE:
6, 667 sf
PHOTOGRAPHER:
Robin Hill
CENTER ISLAND
Golden Beach, FL
This four bedroom residence was developed for an Argentinian family of five in South Florida. The clients expressed their wish for a modern tropical home. In addition to the common requirements for a home, the program called for an indoor/outdoor “parrilla” (Argentinian bar-b-q grill) area that would serve as the focus and the heart of the house. The design of the parrilla evokes the design of the home. The space connects the front and rear courtyards as well as the public and private areas of the house. The home strives to integrate landscape and indoor spaces by the use of covered terraces, balconies, trellises and water features that weave in and out of the home. Materials are chosen carefully and remain consistent throughout the house: A gray limestone for walls, an off-white limestone for the floors, concrete and ipe wood for the trellises and decks.
CONTRACTOR:
Twenty Two Group
COMPLETED:
2018
LOT SIZE:
16, 500 sf
BUILDING SIZE:
6, 667 sf
PHOTOGRAPHER:
Robin Hill

