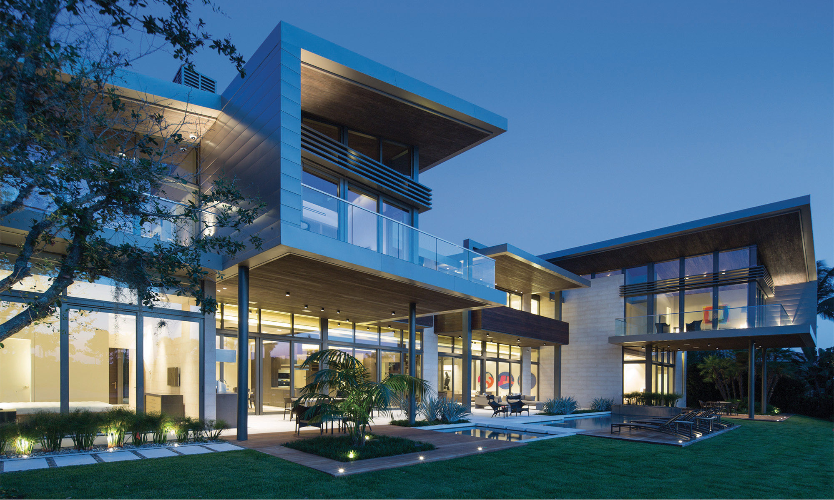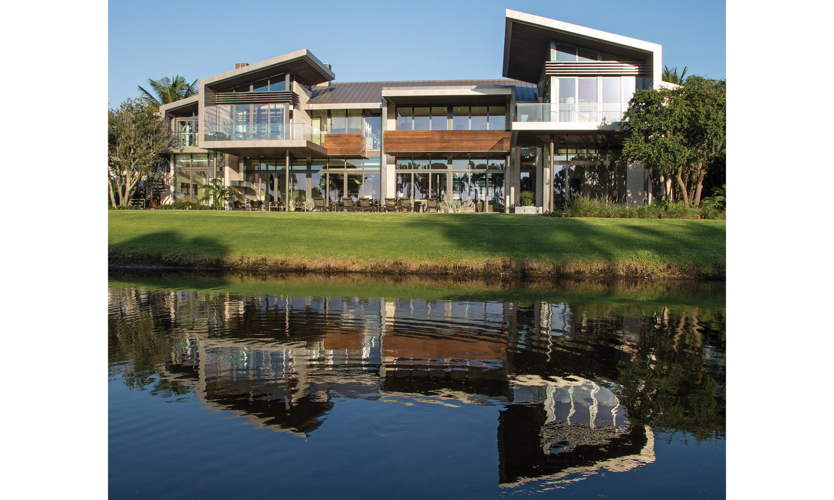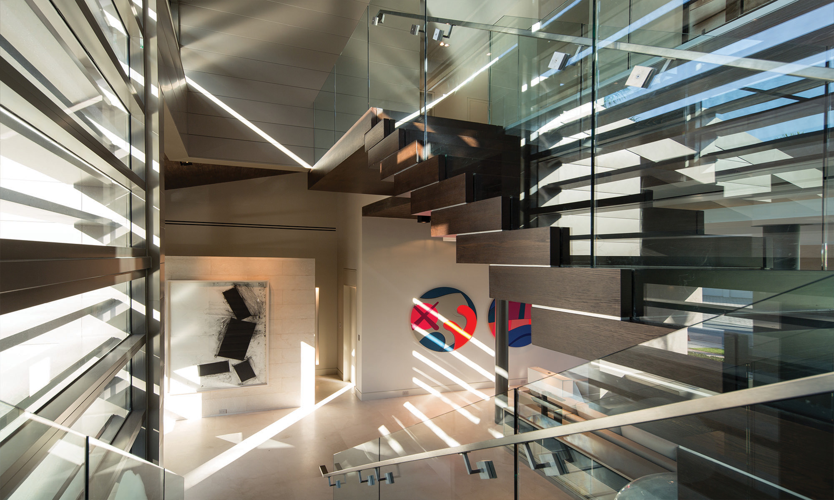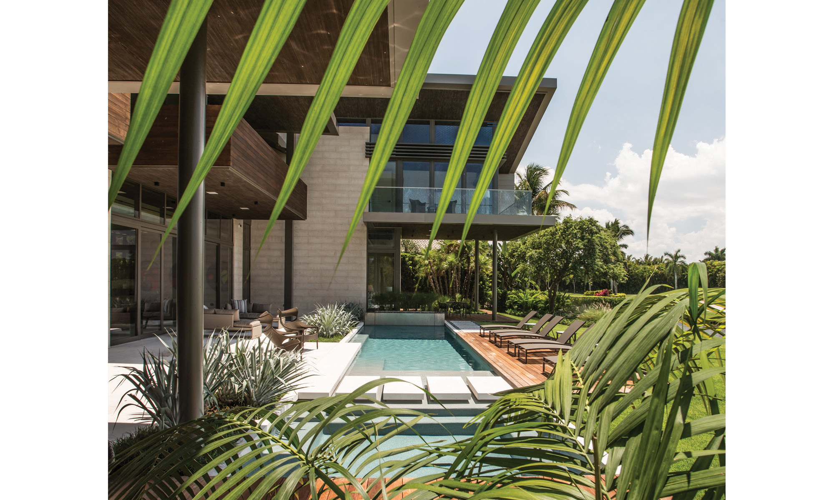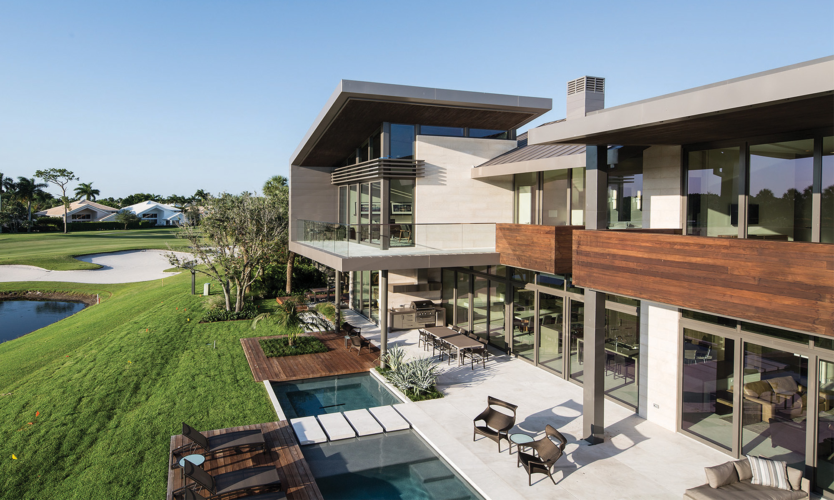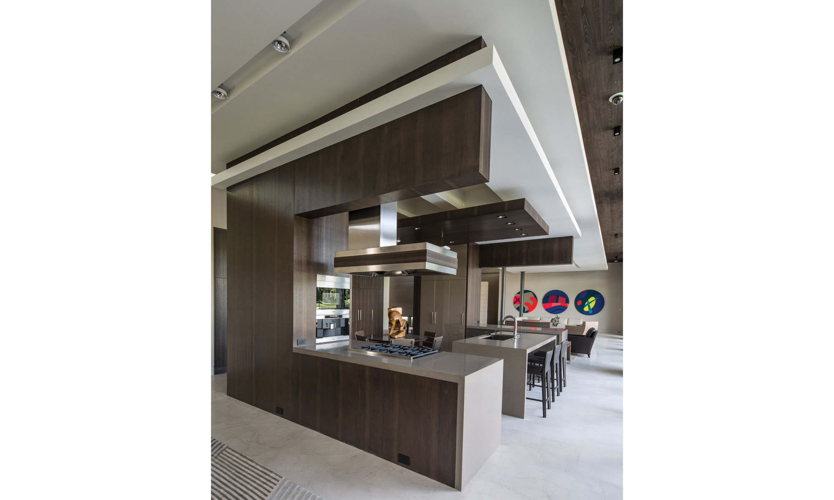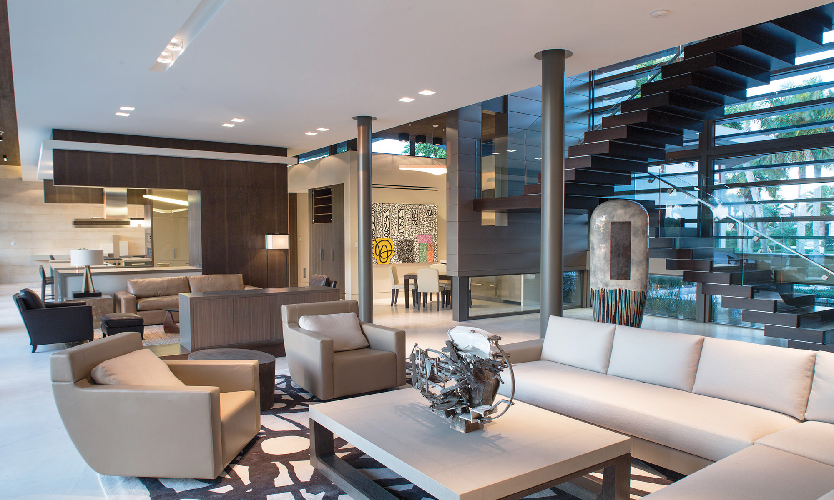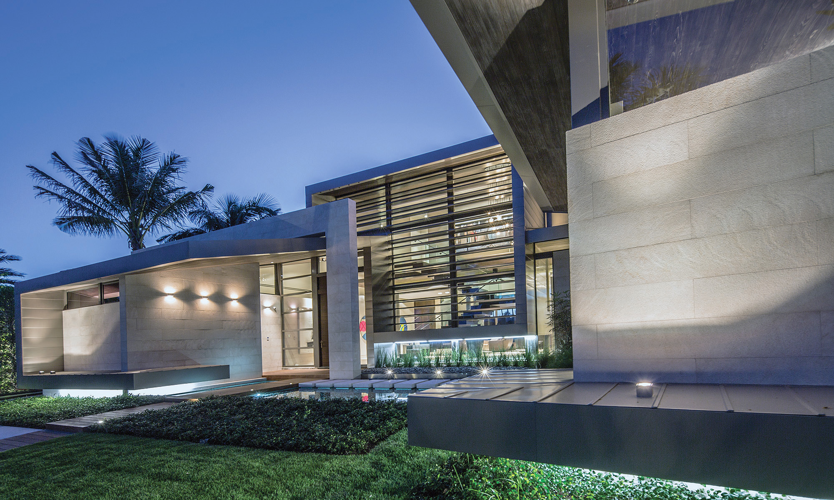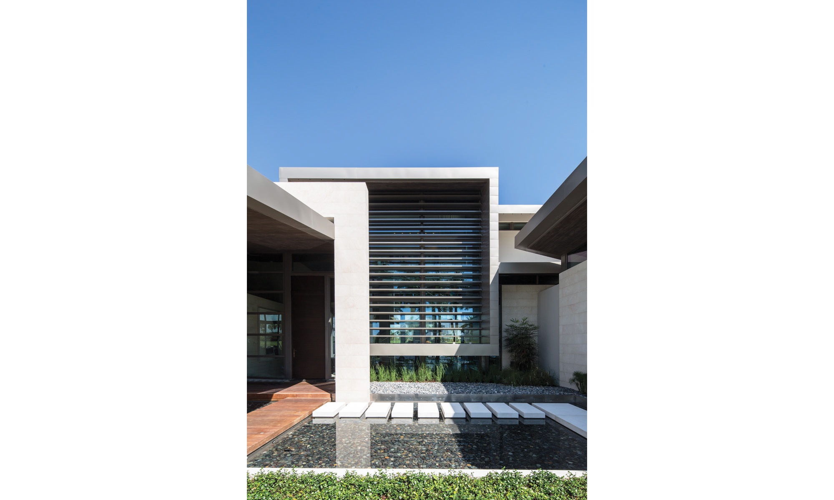BALLANTRAE COURT
St. Andrews Country Club
This Residence was developed as a seasonal home in a golf community in South Florida. The program specified ample guest accommodations for the clients’ extended family and friends. The house is furnished with multiple amenities, including media room, gym and guest offices, as well as outdoor courts, terraces, and gardens which are integrated with the living spaces in order to capitalize on the Florida climate.
The house consists of a main volume, capped with a gable roof at the required slope and four shed roof legs at the lesser slope that define the house and frame the outdoor spaces in the front and the rear of the property. The roof structures are designed as steel frames for the sheds and metal trusses for the main volume.
The varying roof forms are clad in standing seam zinc panels. The same material is used to wrap around the walls and the horizontal slab edges of the “C” forms that project into the landscape both in the front and rear of the house. In the front, these elements materialize as an inviting entry porch on one side, and help transform what would be an otherwise massive three car garage on the other. In the rear, the volumes thrust into the golf course, emphasizing the desired interaction between the landscape and the architecture.
The future home strives to embrace Florida living and be respectful of its context. The choice of materials which include zinc for the roof and “C” structures, natural coral keystone for walls and wood for ceilings and decks, reflect the vernacular building traditions of the area. The planes and volumes clad in these three materials, weave in and out of the structure defining the architecture throughout. Generous overhangs and louvers pervade throughout the structure to protect it from the harsh Florida sun. Spacious and distinct exterior living spaces such as terraces, porches and balconies continuously connect the structure to the outside, seamlessly integrating indoor and outdoor spaces.
PROGRAM:
Single Family Residence
COMPLETED:
2014
LOT SIZE:
17, 477 sf
BUILDING SIZE:
10, 000 sf
BALLANTRAE COURT
St. Andrews Country Club
This Residence was developed as a seasonal home in a golf community in South Florida. The program specified ample guest accommodations for the clients’ extended family and friends. The house is furnished with multiple amenities, including media room, gym and guest offices, as well as outdoor courts, terraces, and gardens which are integrated with the living spaces in order to capitalize on the Florida climate.
The house consists of a main volume, capped with a gable roof at the required slope and four shed roof legs at the lesser slope that define the house and frame the outdoor spaces in the front and the rear of the property. The roof structures are designed as steel frames for the sheds and metal trusses for the main volume.
The varying roof forms are clad in standing seam zinc panels. The same material is used to wrap around the walls and the horizontal slab edges of the “C” forms that project into the landscape both in the front and rear of the house. In the front, these elements materialize as an inviting entry porch on one side, and help transform what would be an otherwise massive three car garage on the other. In the rear, the volumes thrust into the golf course, emphasizing the desired interaction between the landscape and the architecture.
The future home strives to embrace Florida living and be respectful of its context. The choice of materials which include zinc for the roof and “C” structures, natural coral keystone for walls and wood for ceilings and decks, reflect the vernacular building traditions of the area. The planes and volumes clad in these three materials, weave in and out of the structure defining the architecture throughout. Generous overhangs and louvers pervade throughout the structure to protect it from the harsh Florida sun. Spacious and distinct exterior living spaces such as terraces, porches and balconies continuously connect the structure to the outside, seamlessly integrating indoor and outdoor spaces.
PROGRAM:
Single Family Residence
COMPLETED:
2014
LOT SIZE:
17, 477 sf
BUILDING SIZE:
10, 000 sf

