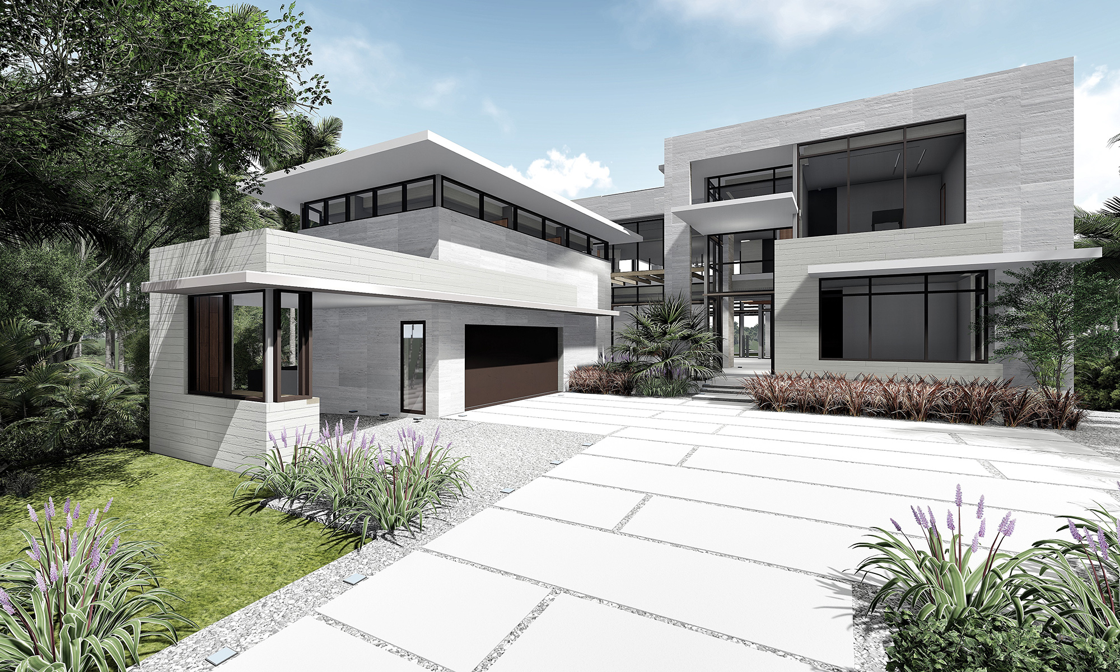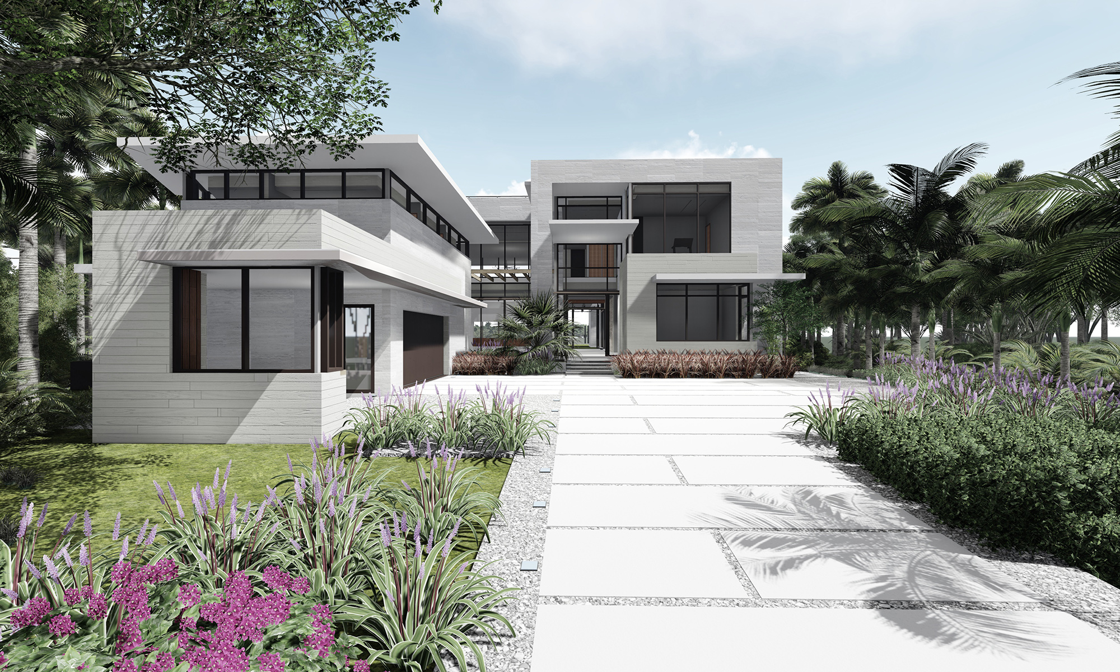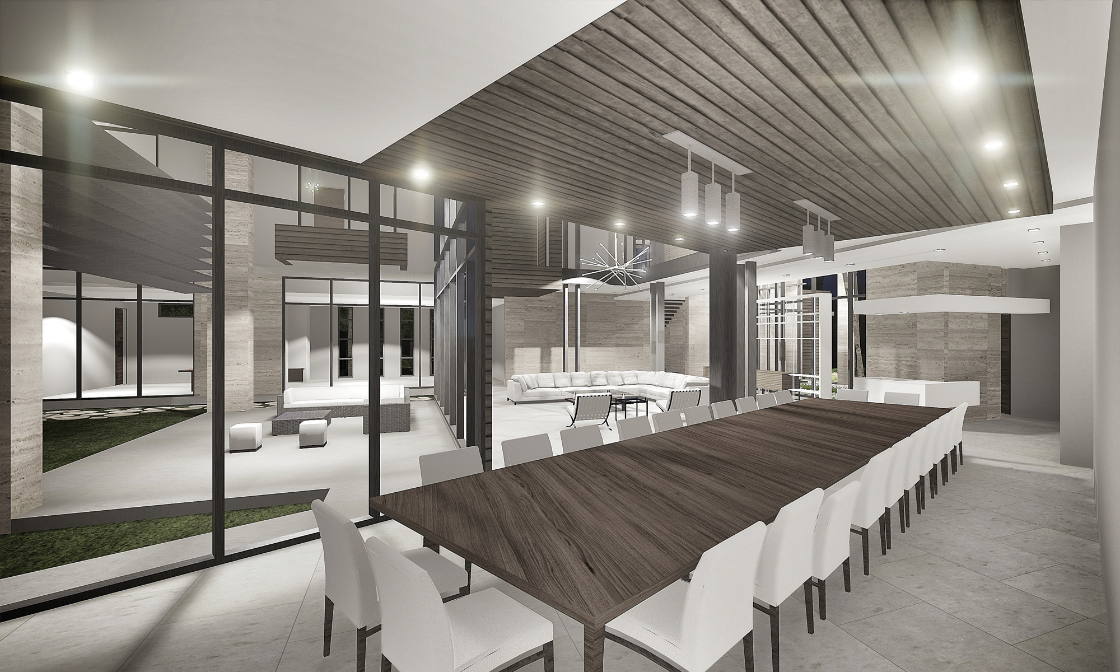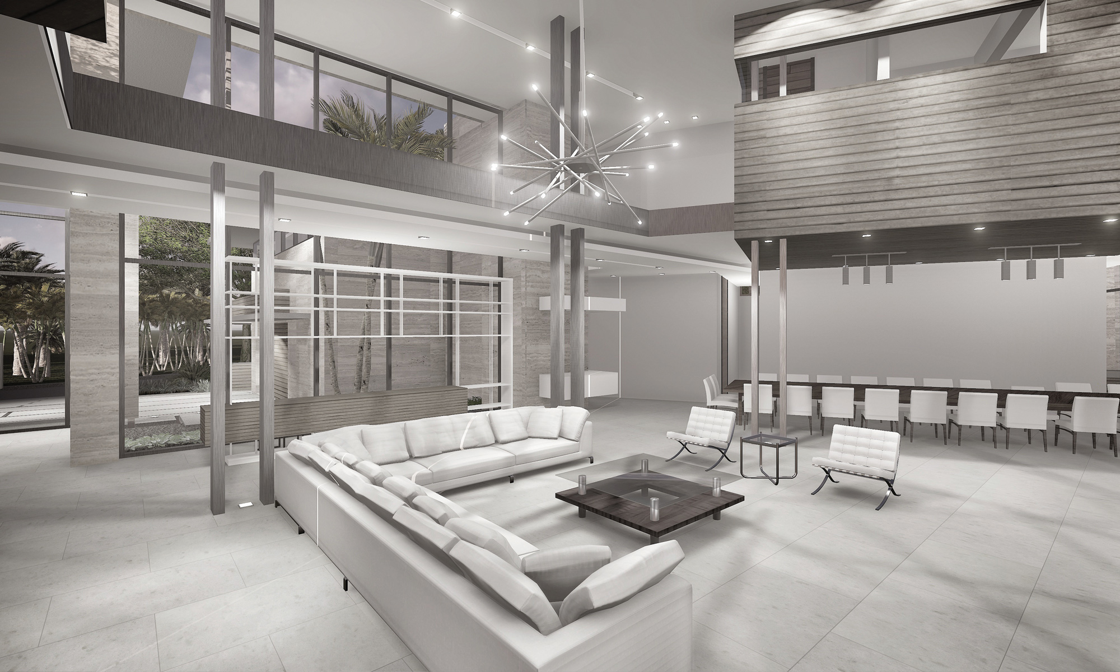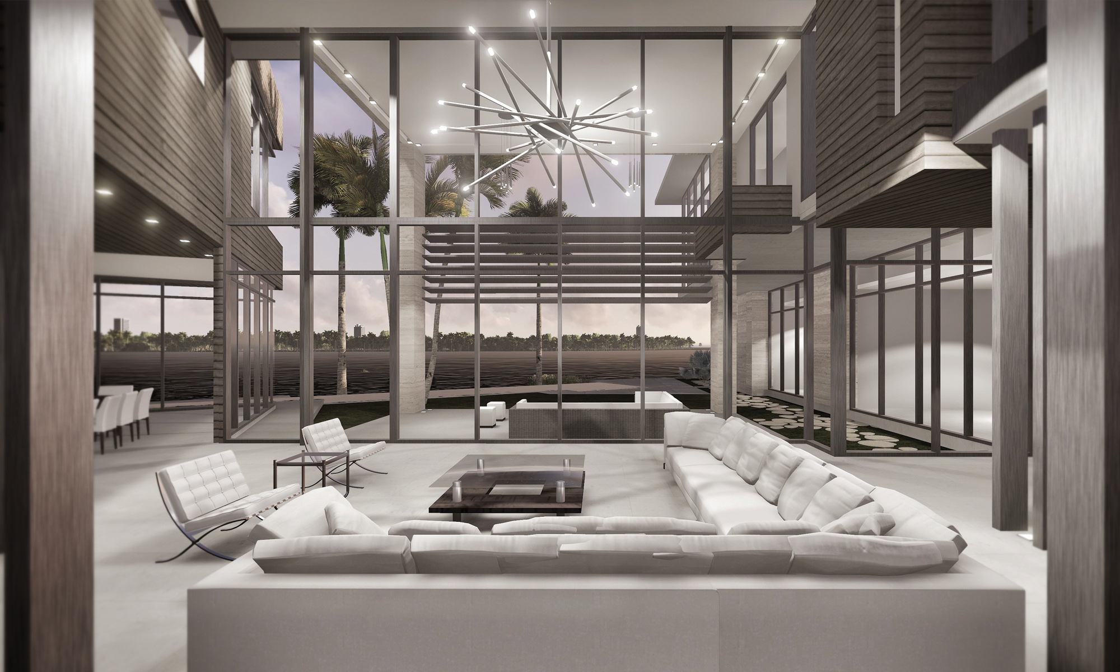BAL BAY WEST
Bal Harbour, FL
Taking advantage of the its angular site location on a South Florida Intercoastal Waterway, this residence makes sure to take advantage of the panoramic waterfront view.
The project focuses on celebrating the South Florida living through architectural techniques of transparency. Careful placement of glass material allows the user to have a direct visual connection from the home to the treasured water view. The shape of the angled site, gave opportunity to shift the form of the mass to provide two main wings breaking from a traditional parallel alignment. The vertex of this acute home, is the bridging connector of the two wings, that provides spaces for living.
Isolation via Views
Due to it’s waterfront location, this residence breaks free of the caging neighborhood style and enjoys a panoramic view of the calm intercoastal waters.
CONTRACTOR:
Authentic Construction
STATUS:
Under Construction
LOT SIZE:
21, 753 sf
BUILDING SIZE:
12, 347 sf
PHOTOGRAPHER:
Renderings property of KZ Architecture
BAL BAY WEST
Bal Harbour, FL
Taking advantage of the its angular site location on a South Florida Intercoastal Waterway, this residence makes sure to take advantage of the panoramic waterfront view.
The project focuses on celebrating the South Florida living through architectural techniques of transparency. Careful placement of glass material allows the user to have a direct visual connection from the home to the treasured water view. The shape of the angled site, gave opportunity to shift the form of the mass to provide two main wings breaking from a traditional parallel alignment. The vertex of this acute home, is the bridging connector of the two wings, that provides spaces for living.
Isolation via Views
Due to it’s waterfront location, this residence breaks free of the caging neighborhood style and enjoys a panoramic view of the calm intercoastal waters.
CONTRACTOR:
Authentic Construction
STATUS:
Under Construction
LOT SIZE:
21, 753 sf
BUILDING SIZE:
12, 347 sf
PHOTOGRAPHER:
Renderings property of KZ Architecture

