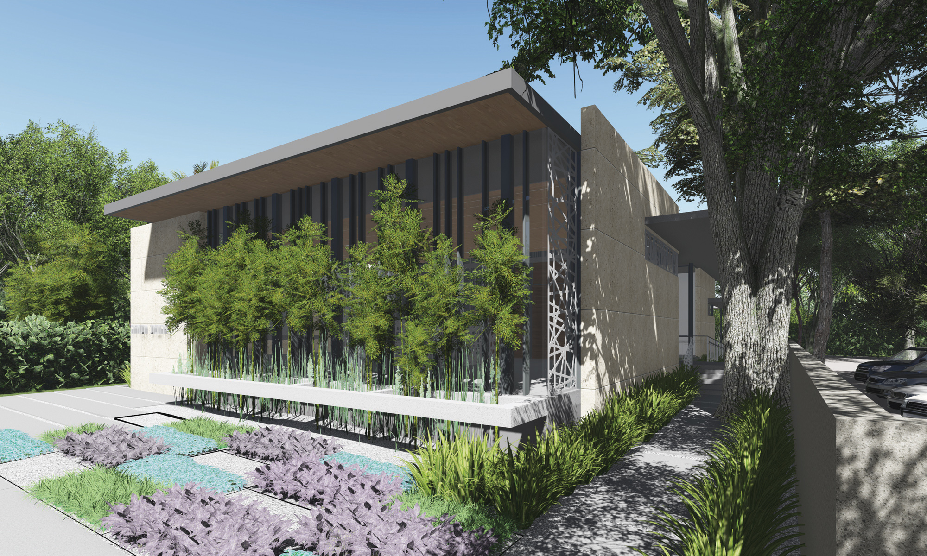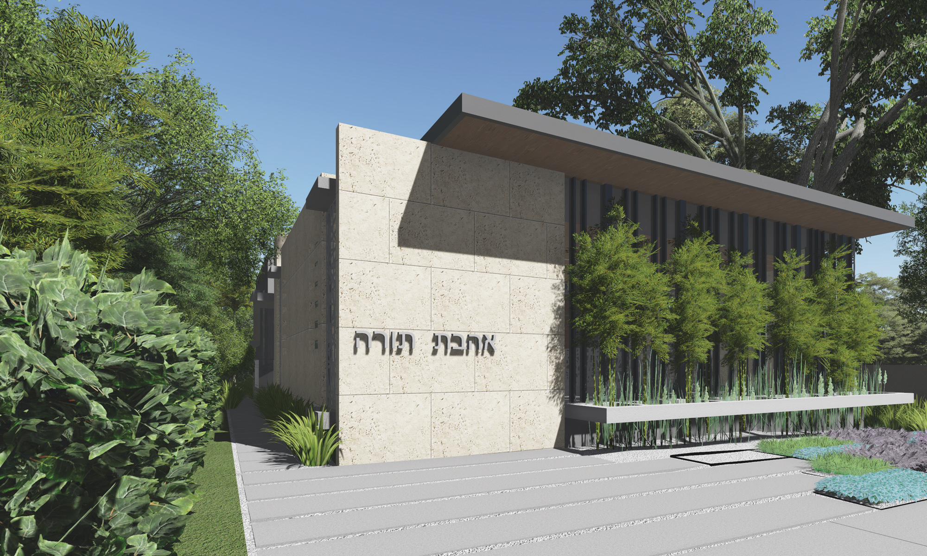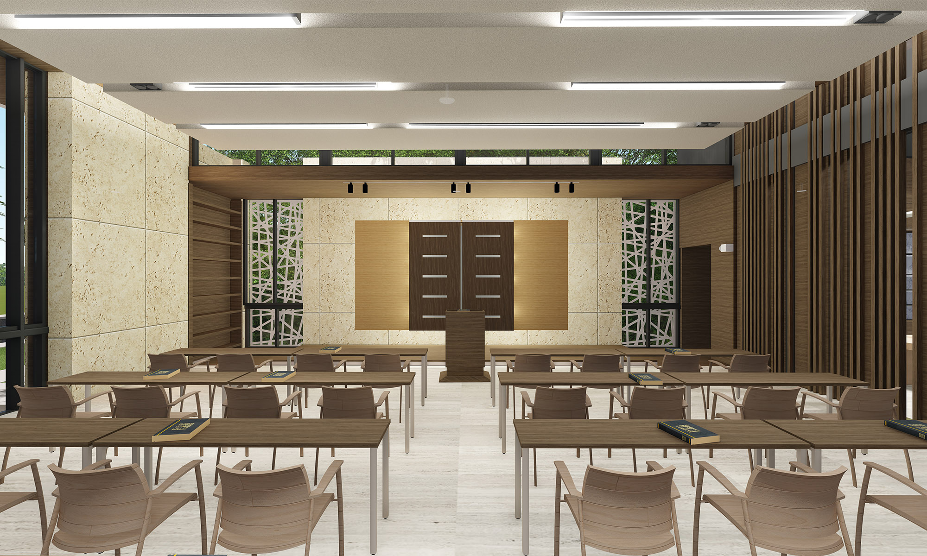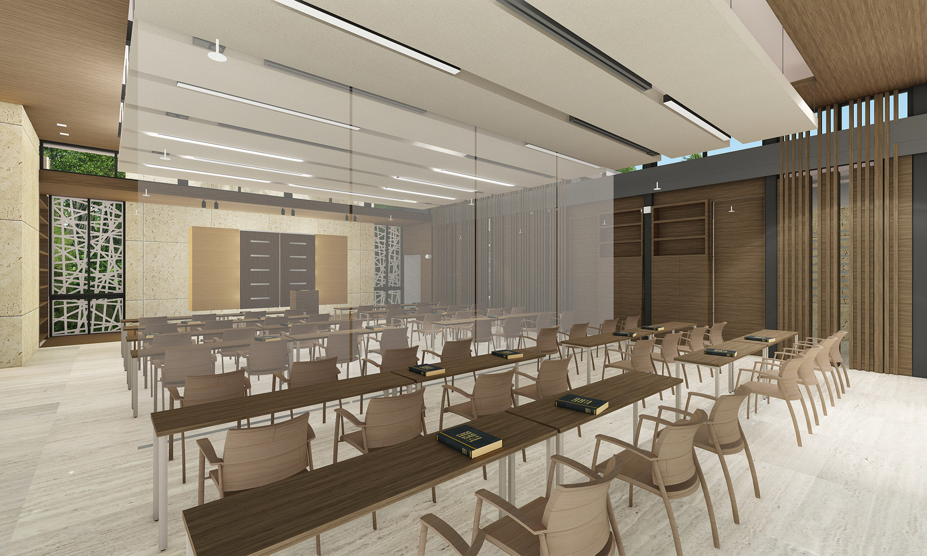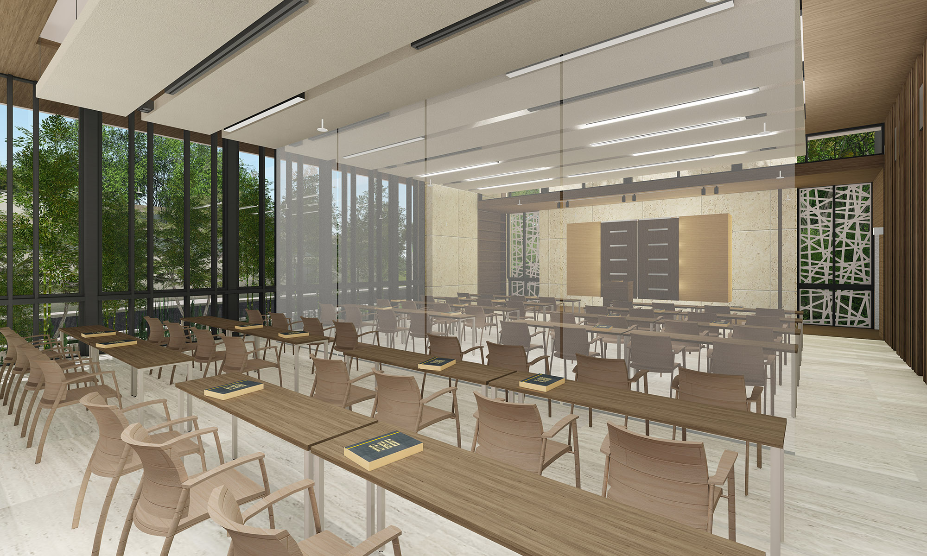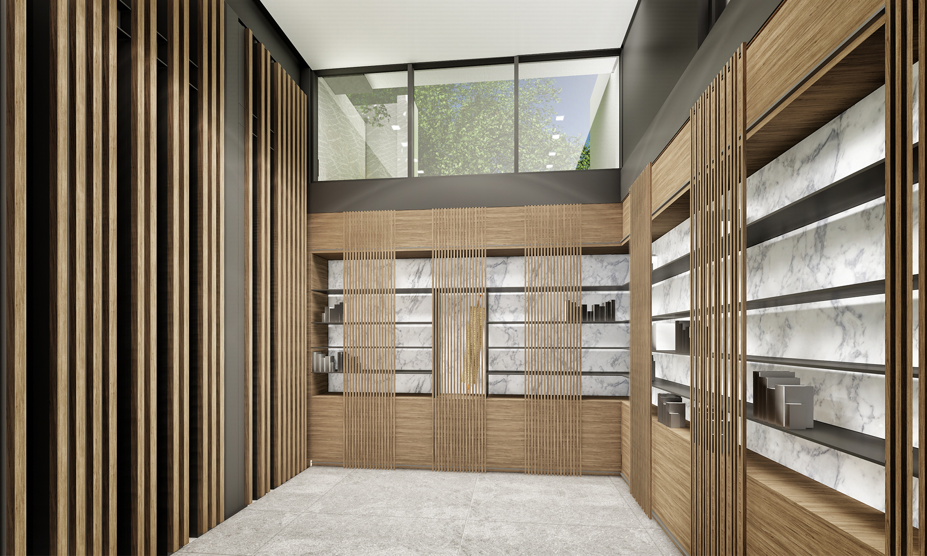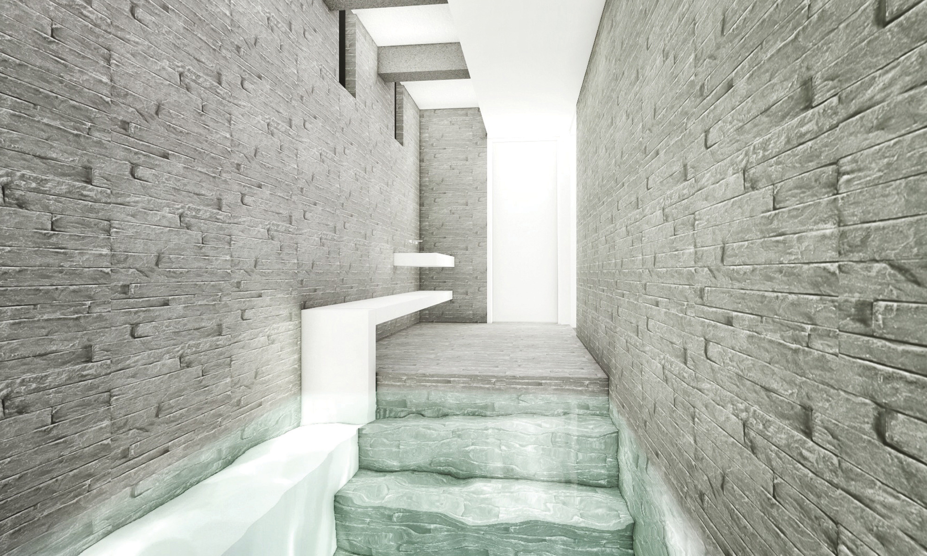AHAVAS TORAH SYNAGOGUE
Miami Beach, FL
The program called for a house of learning and worship for a small congregation in Miami Beach. The sanctuary was to accommodate daily prayer services, as well as lectures, informal gatherings and celebrations. Support spaces include a small classroom, a kitchen, a small office for the Rabbi and a ritual bath to be accessed from the rear of the building. A small mezzanine will serve to accommodate storage needs to support the changing functions of the multipurpose sanctuary.
The program had to be accommodated into a very restricted site of 9,000 square feet. The sanctuary/multipurpose room had to be oriented towards the East. Hence, an entry path is created along the West side of the building in order to afford entry at the center of the structure.
The Library serves as a point of focus from the entry, reflecting the congregation’s commitment to learning.
CONTRACTOR:
Critical Path Construction
COMPLETED:
2020
LOT SIZE:
9,000 sf
BUILDING SIZE:
5,000 sf
RENDERINGS:
Renderings property of KZ Architecture
AHAVAS TORAH SYNAGOGUE
Miami Beach, FL
The program called for a house of learning and worship for a small congregation in Miami Beach. The sanctuary was to accommodate daily prayer services, as well as lectures, informal gatherings and celebrations. Support spaces include a small classroom, a kitchen, a small office for the Rabbi and a ritual bath to be accessed from the rear of the building. A small mezzanine will serve to accommodate storage needs to support the changing functions of the multipurpose sanctuary.
The program had to be accommodated into a very restricted site of 9,000 square feet. The sanctuary/multipurpose room had to be oriented towards the East. Hence, an entry path is created along the West side of the building in order to afford entry at the center of the structure.
The Library serves as a point of focus from the entry, reflecting the congregation’s commitment to learning.
CONTRACTOR:
Critical Path Construction
COMPLETED:
2020
LOT SIZE:
9,000 sf
BUILDING SIZE:
5,000 sf
RENDERINGS:
Renderings property of KZ Architecture


